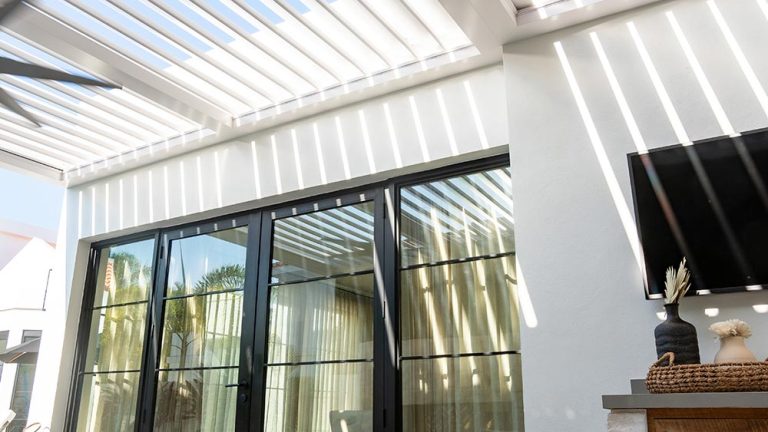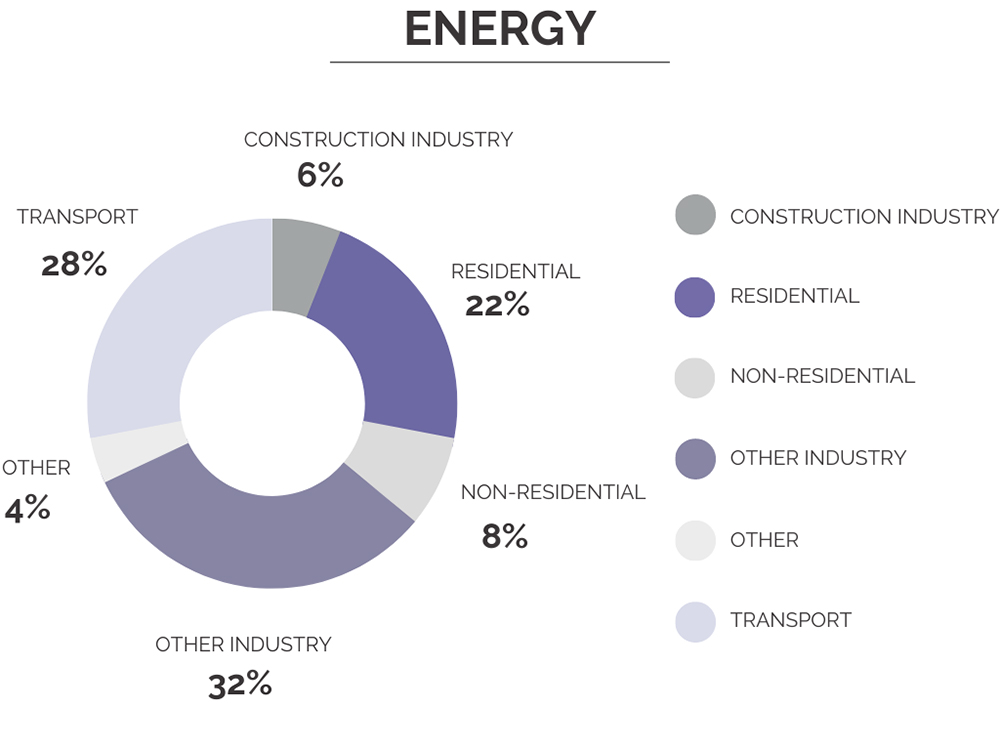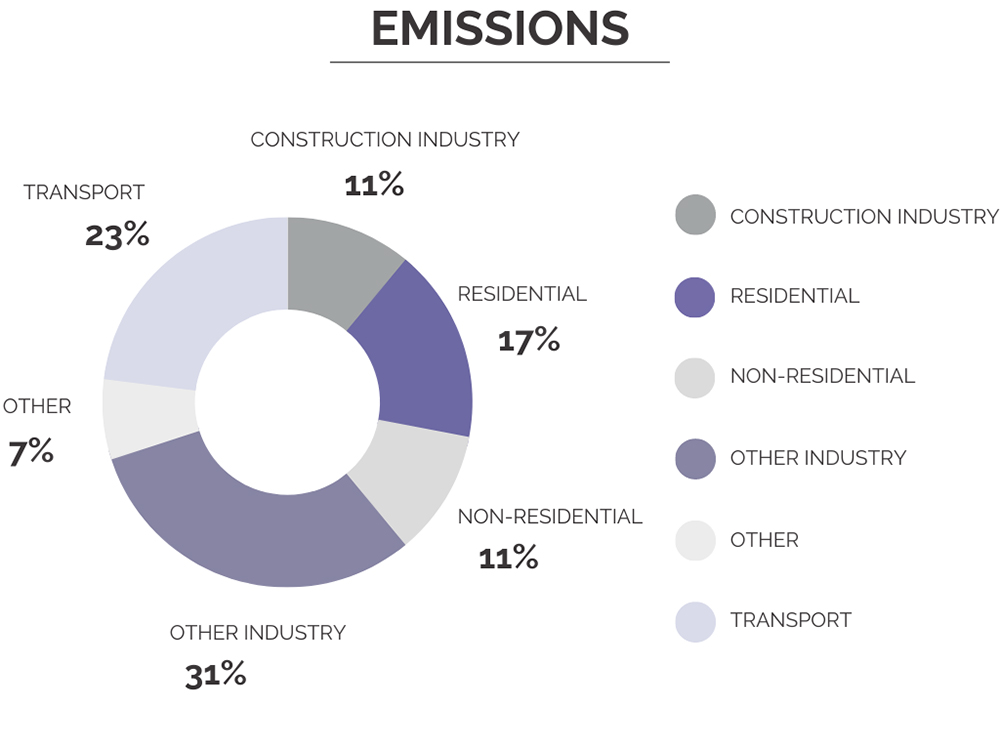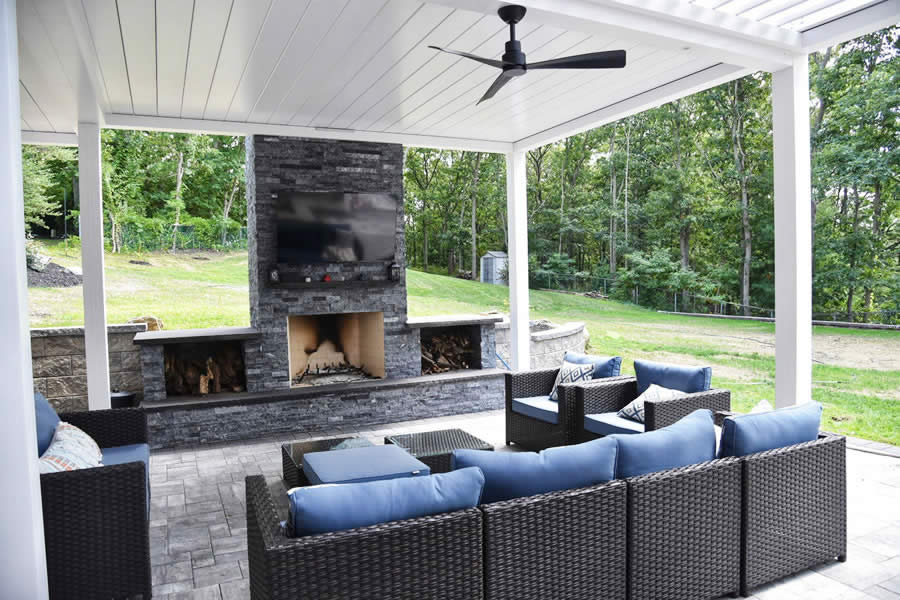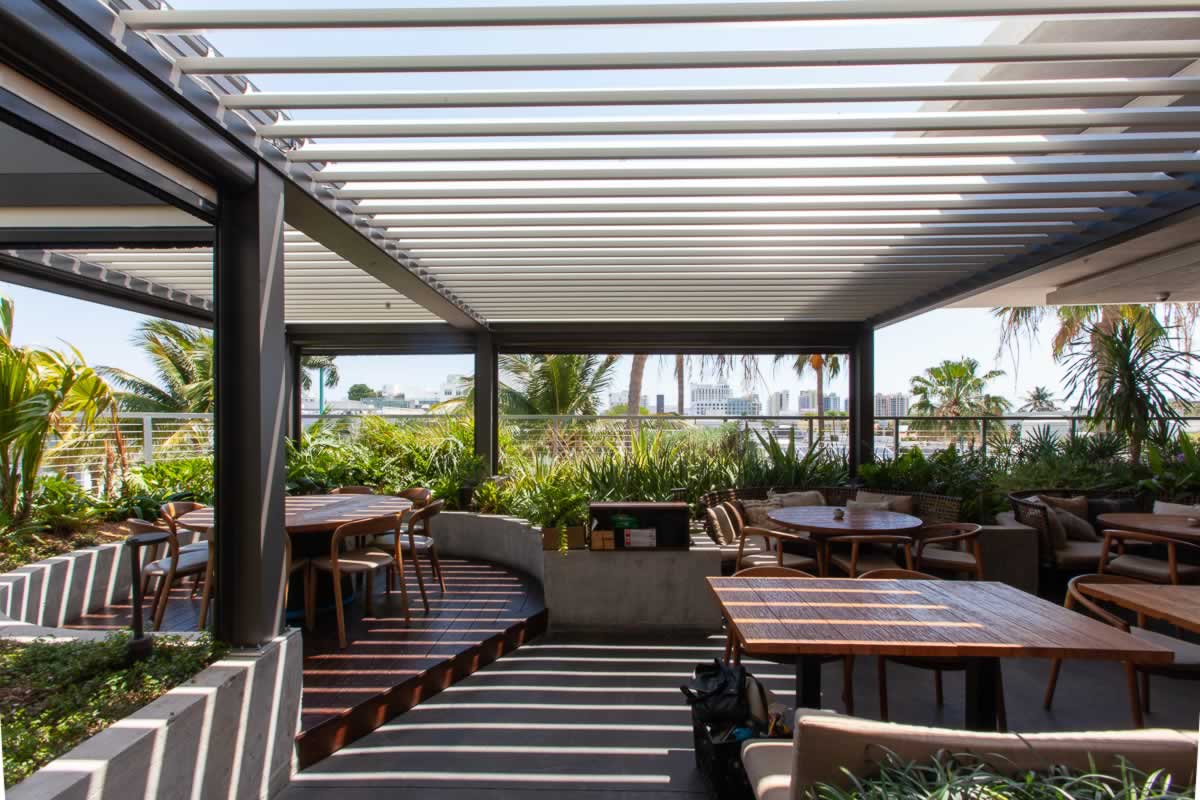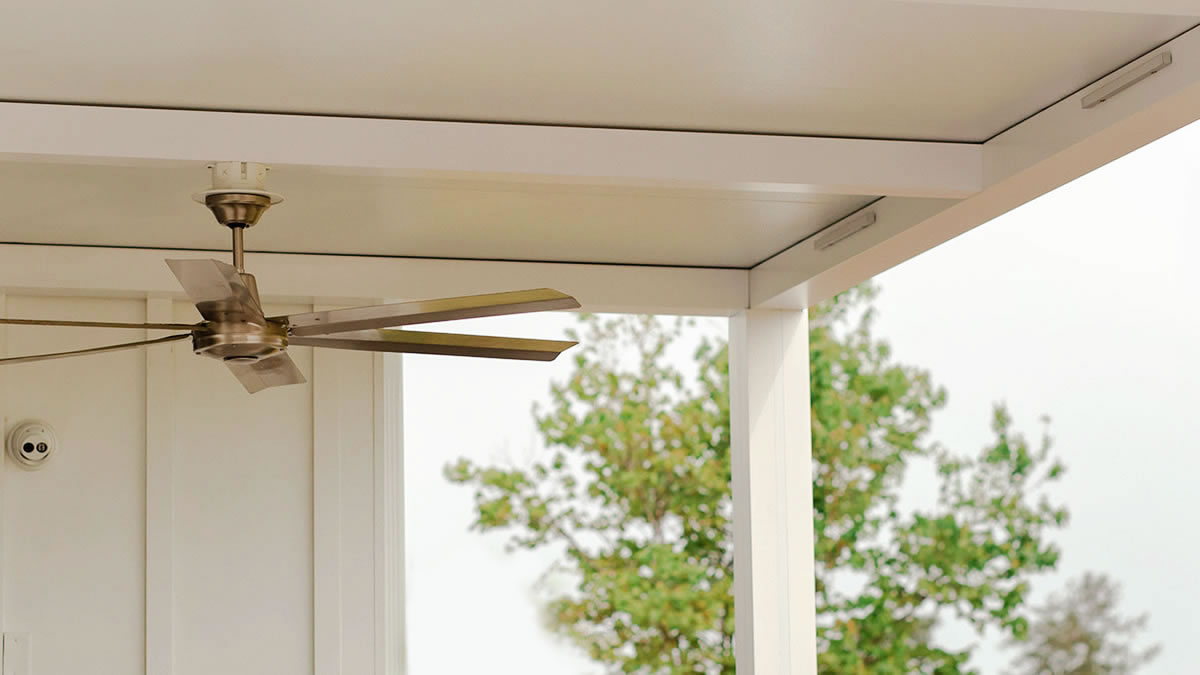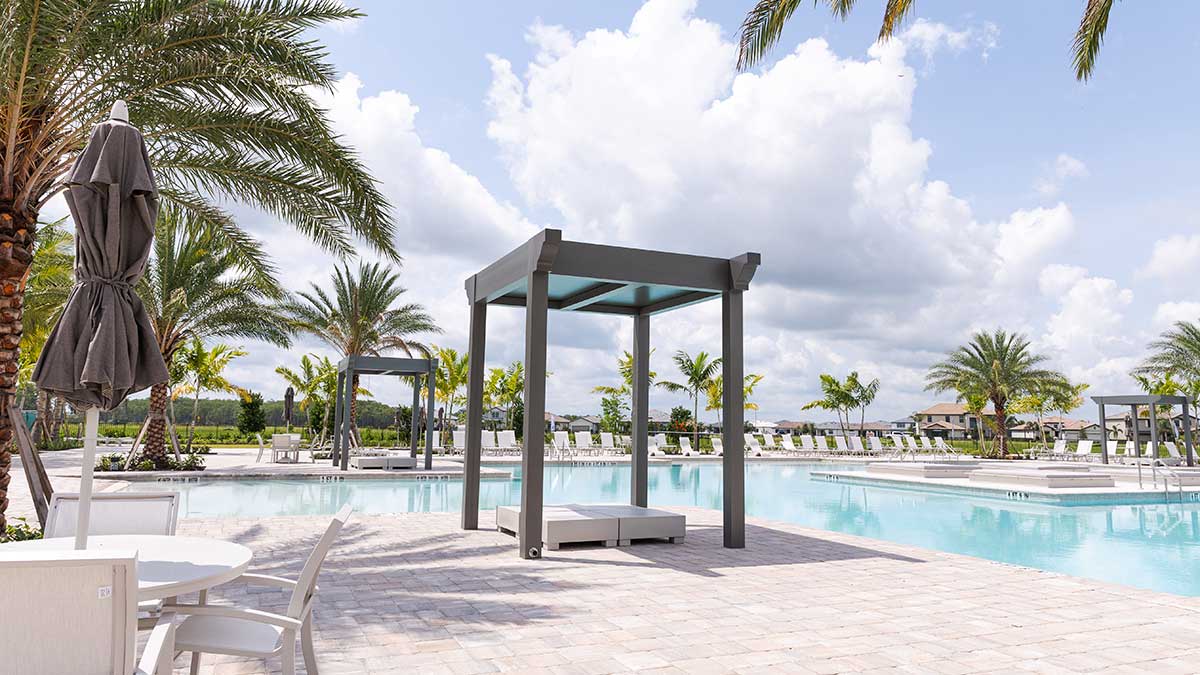Bioclimatic architecture is an ancient practice that has seen a massive resurgence in recent years. The central elements of bioclimatic architecture put climate and environmental conditions of a building site at the forefront of design considerations. The main objective of this architectural technique is to create buildings that are well-integrated with the surrounding environment.
Bioclimatic design can be found in commercial and residential architecture, but here at Azenco, we have brought the principles of bioclimatic architecture to the world of outdoor living spaces as well.
Table of Contents
What is bioclimatic architecture?
Standard building practices are extremely energy dependent. Buildings and the construction industry consume 36% of the planet’s energy and produce 39% of our carbon emissions, according to the International Energy Agency.
Every effort that can be made to mitigate this consumption and emissions can make huge strides toward a more sustainable world and limit the impacts of climate change.
Bioclimatic architecture leverages modern design techniques to ensure thermal comfort powered by environmental resources. The practice aims to create homes that are comfortable for homeowners while also respecting the environment. This begins with the use of sustainable building materials but also extends to the size, shape, location, and functionality of structures.
History of Bioclimatic Architecture
Bioclimatic design has been in use for most of modern human history. Until the 20th century, traditional architectural practices were often defined by the local environment. Builders throughout the world developed differing bioclimatic designs to meet their local demands.
In Spain, hacienda-style construction leveraged thick walls to retain heat, and small windows to limit airflow, all in an effort to regulate the temperature inside the home. Architects in Japan and China created high-peaked, curving roofs to better drain rainwater and snow melt. Also, high in the mountains of Pakistan, designers developed a bioclimatic roof that captured winds and channeled the airflow for natural ventilation.
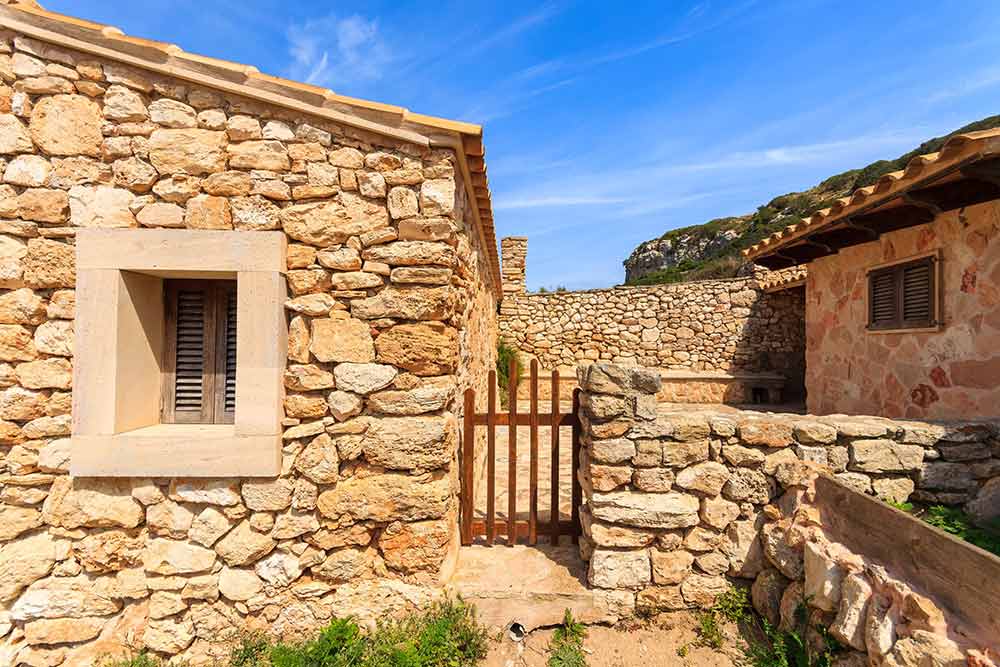
It wasn’t until the 20th century advent of electricity that these environment-embracing building techniques began to fade away. Contemporary design moved towards sealing out the elements and using modern techniques to overcome outdoor conditions. While this direction certainly created new and amazing building practices that enabled the spread of mankind to previously unlivable regions, modern day concerns over climate change and sustainability have thrown green building practices back into the light.
Key Design Principles of Modern Bioclimatic Architecture
Historically, bioclimatic architecture was born out of necessity. Today, architects and designers are using advanced technologies and cutting-edge building practices to reintroduce these environmentally conscious techniques into the field once again. Some of the key design principles seen in current day bioclimatic architecture include:
1. Energy Efficient Design
Limiting energy consumption of a home starts with selecting energy efficient materials, appliances, windows, doors, etc. Not only does this save energy, but it saves the homeowner money on their heating and electric bills.
2. Leveraging Renewable Energy
Energy obtained through renewable pathways like solar, wind, hydropower, geothermal energy, etc., significantly mitigate carbon emissions compared to petroleum-based energy sources. Home solarization has seen massive adoption throughout the US recently as homeowners look to limit their personal carbon footprints.
3. Shade Structures
Outdoor shade structures can limit the amount of sun exposure for windows, which minimizes solar gain in the home. Creating shade for outdoor gathering places provides comfortable spaces to relax and entertain while also balancing heat and humidity. Properly designed shade structures also allow sufficient light into the home to reduce the need for energy-dependent artificial lighting.
4. Landscaping
Natural vegetation and landscape designs can be leveraged to keep the interior of a home shaded and cool. Large trees help reduce the external temperature of a home making the job of heating and cooling systems easier and less energy hungry. Smart landscaping can also capture rain water and snow melt making the resource available for reuse.
5. Smart Technology
Modern technology also plays a prominent role in modern bioclimatic designs. For example, solar roof tiles, solar pergola systems and automatically darkening window panes are responsive technology that limit a home’s carbon footprint, and smart outdoor sprinklers that monitor rain forecasts and automatically adjust watering patterns.
Modern Bioclimatic Pergola Design
Innovative outdoor designers are also embracing automated pergola. Here at Azenco, we have developed a line of automated pergola designs that leverage these eco-conscious approaches. With both insulated solid roof pergolas, and motorized outdoor roof designs, our pergolas keep your patio, deck or pool deck cool under the blazing sun, and dry when rain and snow approach. Not only are they beautiful resort-caliber structures, but our customized designs ensure our pergolas will seamlessly fit with the surrounding architecture.
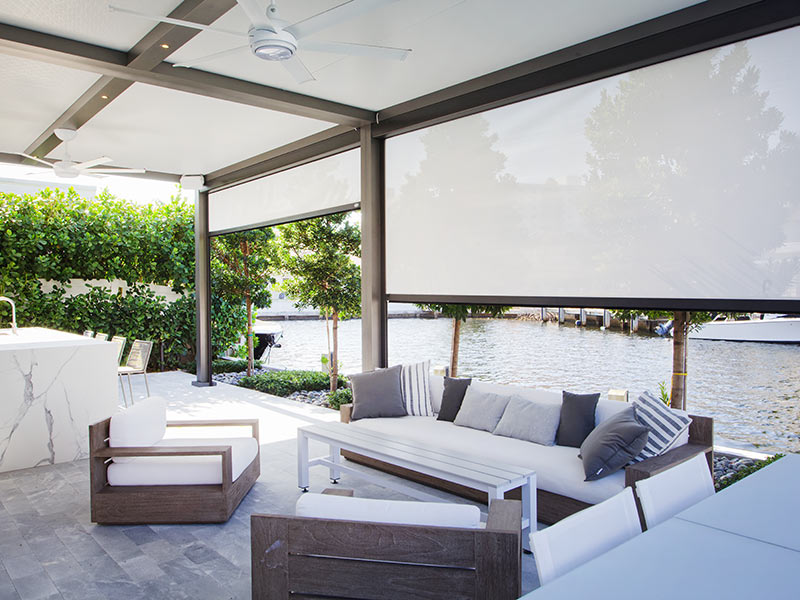
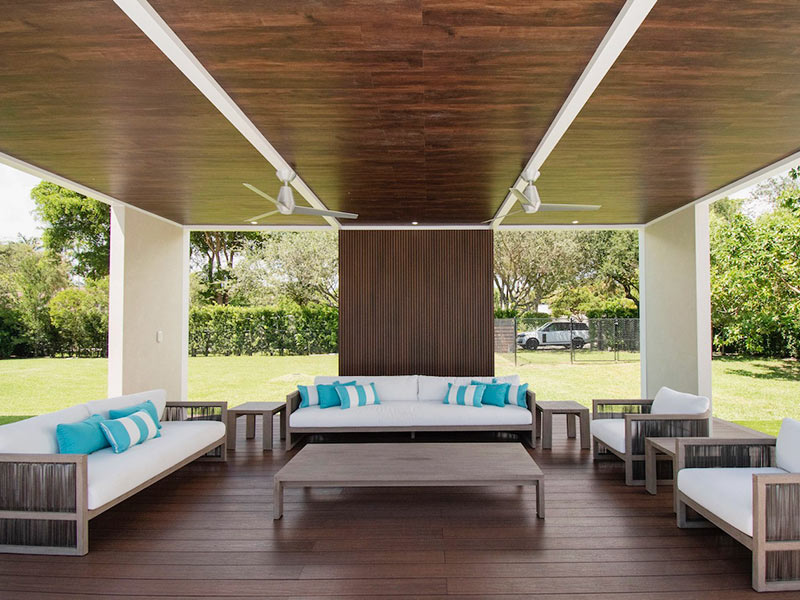
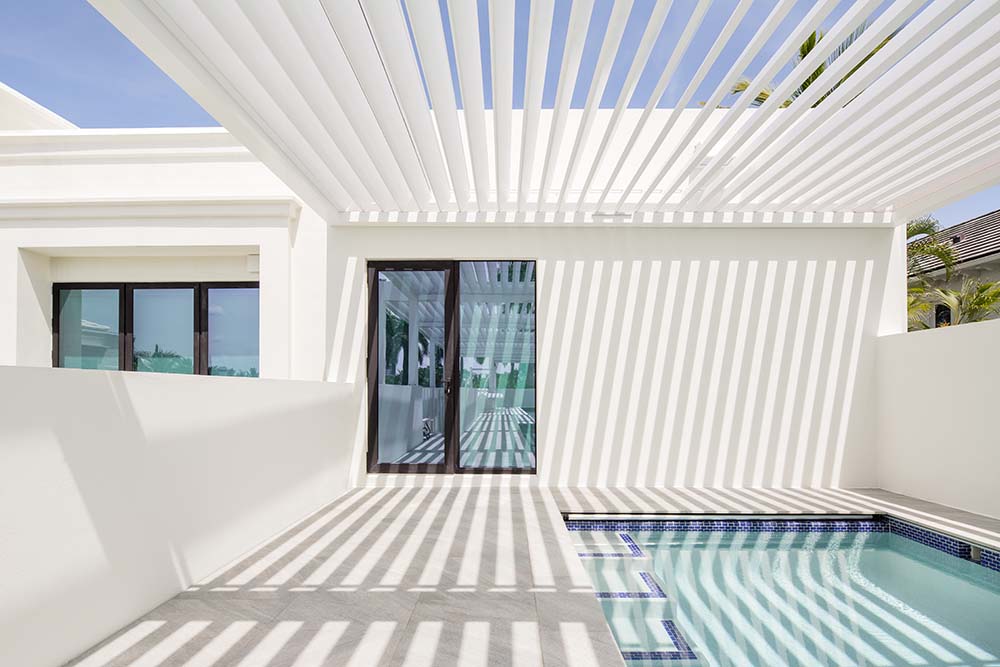
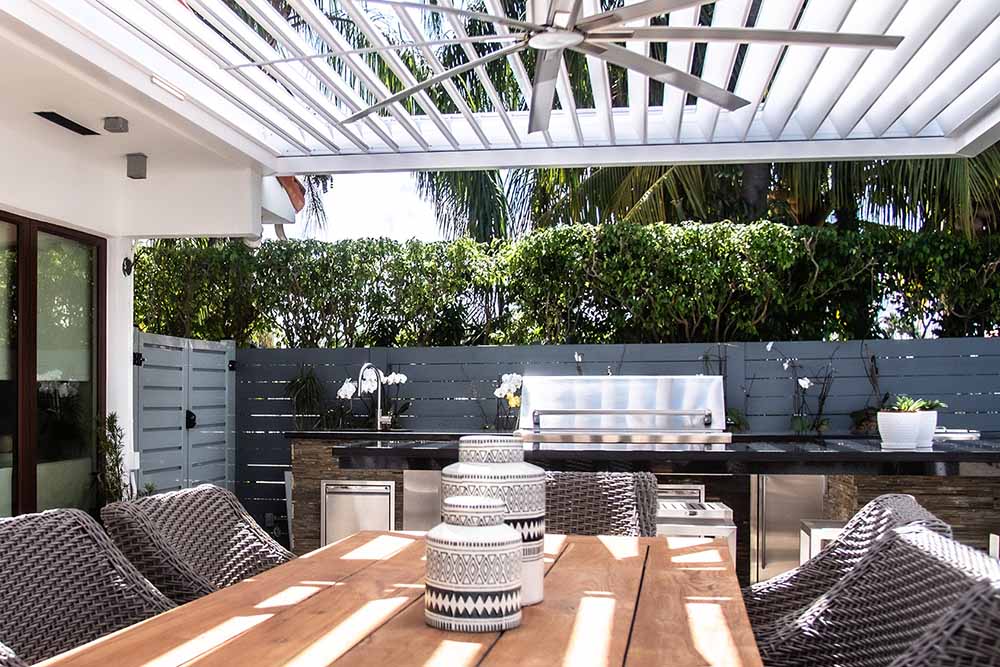
Our shade solutions are also fabricated with sustainable high-quality aluminum, and coated with high-quality powder coatings to protect your investment for a lifetime. When one of our pergolas does eventually reach its end of use, the entire structure can be recycled and reused. Our solid roof pergolas can also be equipped with solar arrays to power integrated functionality of the pergola, like embedded LED lights or motorized retractable shade screens, or return that energy to a home storage solution.
Here at Azenco, we take sustainability seriously, from the products we produce to the way in which we manufacture them. We leverage energy-efficient manufacturing machines, minimize raw material excess, and recycle aluminum scraps. We also offset our carbon footprint by powering our manufacturing facility with solar arrays.
Bioclimatic Architecture: Pergola Market Expected to Reach $741 Million by 2031
In its market analysis of the bioclimatic pergola market, Transparency Market Research estimated the global industry value to be $457.8 million in 2022, and forecasts the market to grow to $741 million by 2031. This growth trajectory, which was accelerated with increased demand coming out of the pandemic, is expected to be fueled by continued demand for luxurious backyard relaxation, dining and cooking spaces. The availability of stunning architectural pergolas, all-weather versatility and the introduction of smart home automation features to these structures, are also a key contributor to the analysts’ anticipated market demand.
The analysis found that residential pergolas made up about 2/3 of the market, with commercial applications accounting for the remaining portion of 2022 bioclimatic roof projects. Considering restaurants are increasingly turning to modern luxury pergolas to create expanded outdoor dining spaces, the report also highlights this microcosm as one of the key dynamics for anticipated market growth.
Azenco a Leader in the Bioclimatic Pergola Market
Here at Azenco, we have cemented ourselves amid the leaders in the outdoor living market. Our designs have long catered to the elevated expectations that continue to drive the growth of the bioclimatic pergola market. In many cases, we have helped create that demand by pioneering some of the innovations that customers now find throughout the products on the market. Over his career, our Founder and CEO, Charles Chapus, has secured 30 patents on his designs, and Azenco has earned dozens of industry awards for our innovative designs.
Azenco has long been one of the leading designers and manufacturers of outdoor structures in Europe. Over more than a decade, we have fabricated more than 30,000 outdoor living projects in our six factories that now stretch two continents. Leveraging the most sustainable processes possible, our high-tech factories employ state-of-the-art aluminum extrusion and laser cutting machines. Combined with the creative designs of our pergolas, car ports, pool covers and cabanas, these manufacturing techniques ensure our outdoor structures are some of the most refined on the market.
Azenco R-BLADE™ – Industry Leading Bioclimatic Roof Pergola
Among the most popular of the bioclimatic pergola designs that we manufacture is the show stopping R-BLADE™ motorized louvered roof pergola. Fabricated from high-quality aluminum, the fully customizable R-BLADE™ graces residential and commercial patios, pool decks, and rooftop hospitality spaces throughout the world. Its unique insulated dual walled louver design is a perfect example of bioclimatic architecture at work. When closed the R-BLADE™ louvers seal tightly to block out the rain and sun’s rays to keep the patio below cool and dry. The motorized louvers can also be angled to create shade while improving airflow across the patio, or opened fully to allow the sunshine to reach the patio.
Designed to meet the elevated architectural styling our customers expect, the R-BLADE™ features no visible assembly hardware for clean exterior lines, and its protective exterior powder coating can be fully customized to match any hue including multiple wood grain finishes. With integrated features like its hidden internal gutter system, embedded LED lighting, motorized retractable screens, and much more, the R-BLADE™ delivers the smart features driving customer demand for bioclimatic pergolas.
Azenco R-SHADE™ – Bioclimatic Pergola for Full-Time Shade
The Azenco R-SHADE™ is another standout design which delivers the benefits of bioclimatic architecture for homeowners and commercial businesses alike. The hallmark of the R-SHADE™ is its solid fixed roof design. Fabricated from insulated sandwich panels, the R-SHADE’s fixed roof creates full-time shade and weather protection for patios, decks and outdoor dining spaces. The customizable R-SHADE™ can be designed as a pergola attached to the house for a seamless indoor/outdoor space or as a standalone structure to create a relaxation destination in a garden, backyard or on a rooftop deck.
The all-aluminum construction leverages the same high-quality exterior powder coating as our other structures for lifelong durability in a wide range of hot and cold climates. Like all Azenco pergolas, the R-SHADE™ can be accessorized with thoughtful features that maximize an outdoor living room like embedded lighting, patio fans, infrared heaters, and more. Customers can also add stylish accessories such as corbel ends to add a flourish to the roofline, wood grain panels can be incorporated to the underside of the roof to add a natural warming element to the design, and fixed privacy walls can be included to block sightlines into the space if desired.
To maximize the R-SHADE’s bioclimatic capabilities, it is also the ideal platform from which to design a solar pergola. The self-generated power can feed the pergola’s integrated electricity needs like lighting, an outdoor TV, patio fans, etc. Alternatively, the durable and strong fixed flat roof can easily accommodate sufficient solar panels to keep an electric vehicle charged for routine daily driving.
Conclusion
Bioclimatic architecture is an ancient practice that has seen a massive revival as the world strives to improve sustainable living practices to combat climate change. If you are considering adding a luxurious outdoor living space to your home, and want to take your local environment into consideration when doing so, please reach out to us and we will have one of our local expert bioclimatic pergola dealers contact you.

