Building a new home in a new community or simply adding an outdoor home addition is an amazing adventure. As one family designed its new dream home in Leland, NC, they knew that a shade cover for their new outdoor kitchen would be a must for hosting their regularly scheduled cookout to maximize their outdoor living space. Seamlessly fitting a custom pergola design into the home’s exterior, our expert dealer in the area, Backyard Specialist, created the perfect full-time shade covering with an Azenco R-Shade that was ideal for the sun-soaked porch housing this covered outdoor kitchen.
Project Details
Table of Contents
Project overview
Leland, NC sits just inland of popular beach destinations in Wilmington, NC. Interwoven by canals and coastal inlets, the area is home to amazing golf courses, kept lush year-round by the unique local climate. With its warm weather and outdoor-friendly atmosphere, it’s also the perfect setting for a family cookout or casual gathering on the patio.
Selected from Our Pergola Collection
Color Options
White Frame and Louvers
Premium Option
LED lights
Comfort Features
Fans
Local weather
Leland sees well above national average rainfalls each year while also enjoying an average of 211 days of sun-soaked fun per annum. These unique weather characteristics also challenge homeowners looking to enjoy their outdoor living space year-round—whether it’s relaxing with family or hosting a weekend cookout under cover.
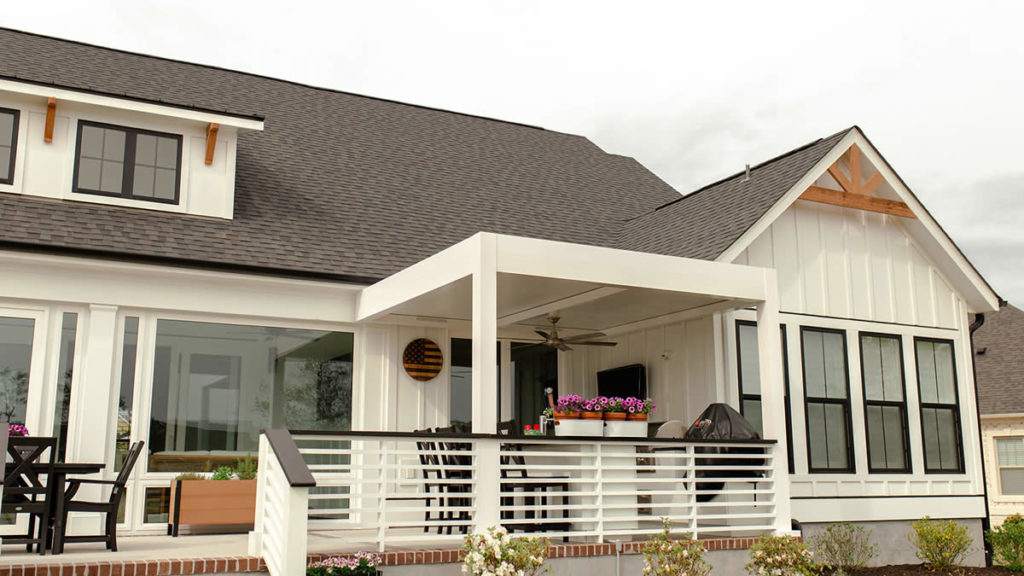
Covered Outdoor Kitchen For Cookout
As these homeowners designed their new dream home, they realized the planned outdoor kitchen would need to be protected from the elements. They contacted the local Azenco Outdoor dealer and expert pergola designers to craft a full-shade pergola that would seamlessly fit into their home’s planned architecture and make their new outdoor kitchen and cookout area an at-home luxury destination—perfect for hosting friends or enjoying family meals outdoors, rain or shine.
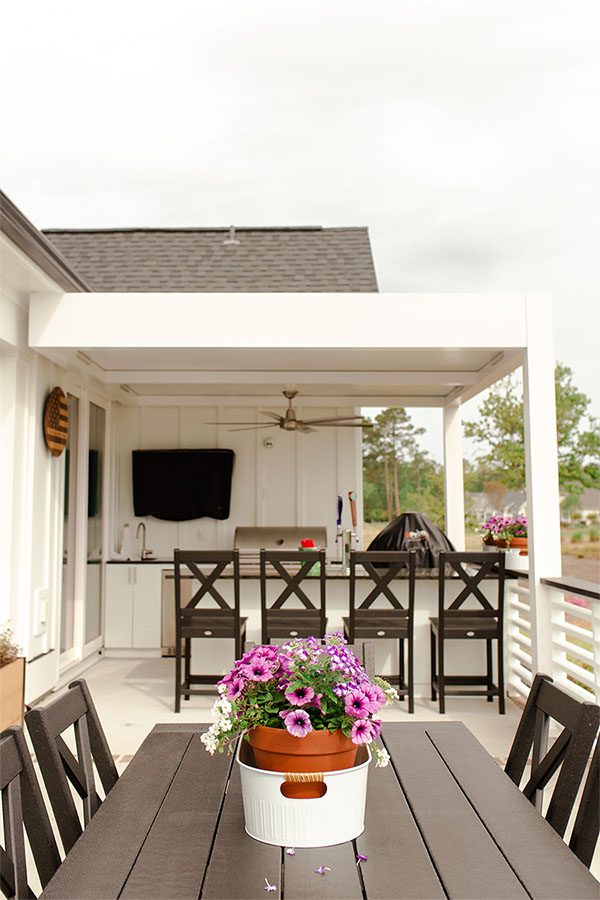
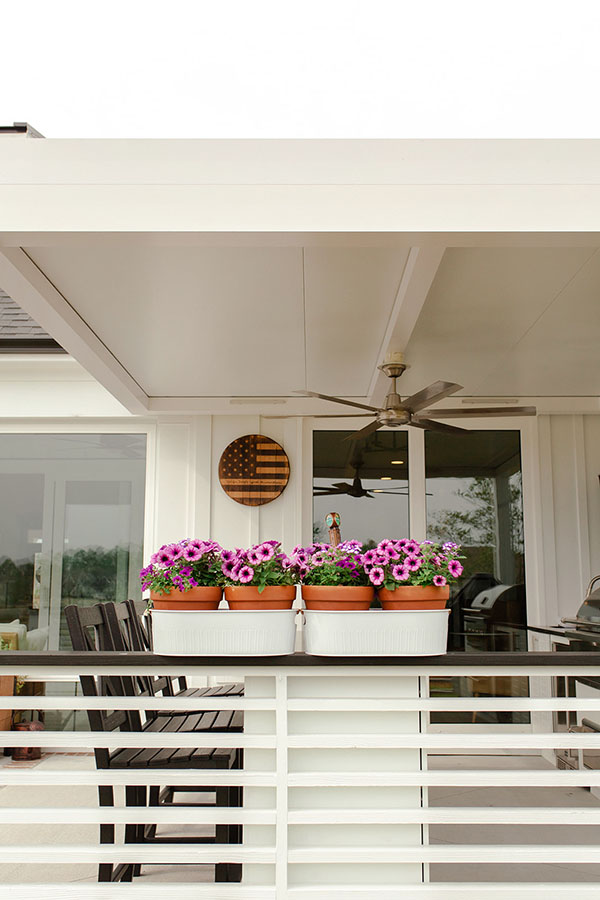
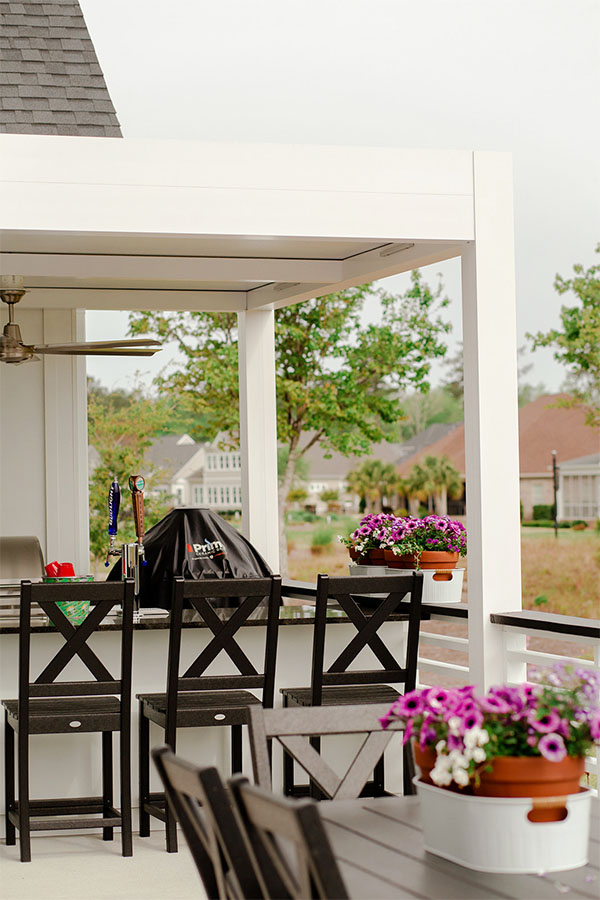
Design challenge
1. Local Weather
For this outdoor space project, the local weather posed the biggest challenge for the design professionals at Backyard Specialist. The homeowners envisioned a cookout-ready outdoor cooking space complete with a running-water sink, a kamado grill, and a gas grill, all set into a back bar.
A front bar would house refrigeration for the built-in beer taps and pub seating for four to allow guests to enjoy the culinary displays during any cookout or casual gathering. Situated directly outside a sliding door to the interior kitchen space, it was important for the pergola to create a waterproof barrier that made the space accessible even during regular rain showers.
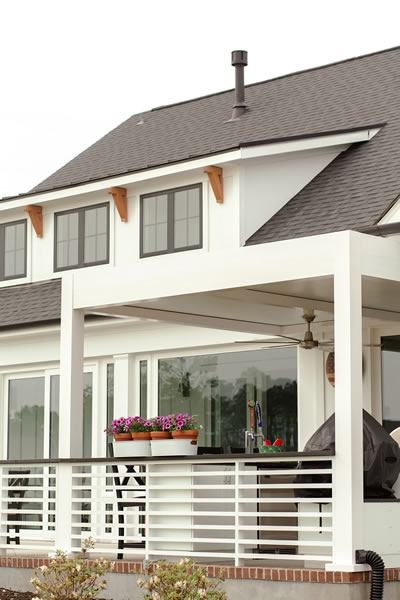
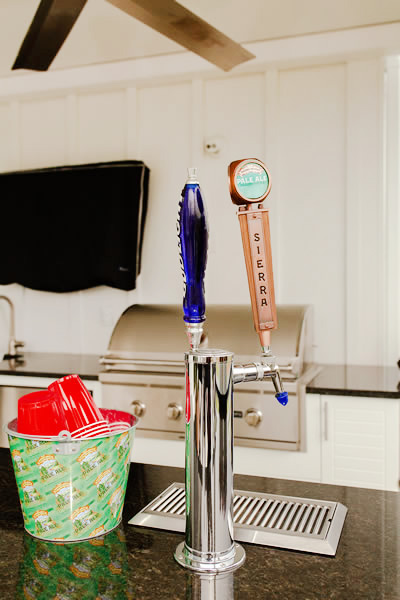
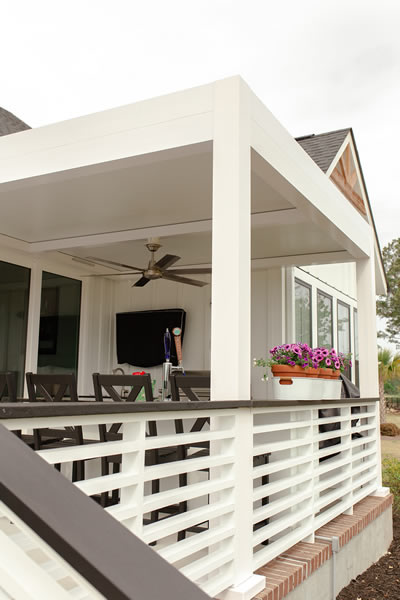
2. Full-time Shade Wanted!
With the rest of the back porch bathed in direct sun, the homeowners also wanted to create full-time shade for the outdoor kitchen space of this outdoor home addition. So, the design team opted to create an Azenco R-SHADE™ fixed-roof pergola design for the space. The R-SHADE’s insulated sandwich-panel roof design ensured the constant sun would be reflected away from the kitchen, while still providing sufficient airflow to ventilate the heat and smoke from the grills.
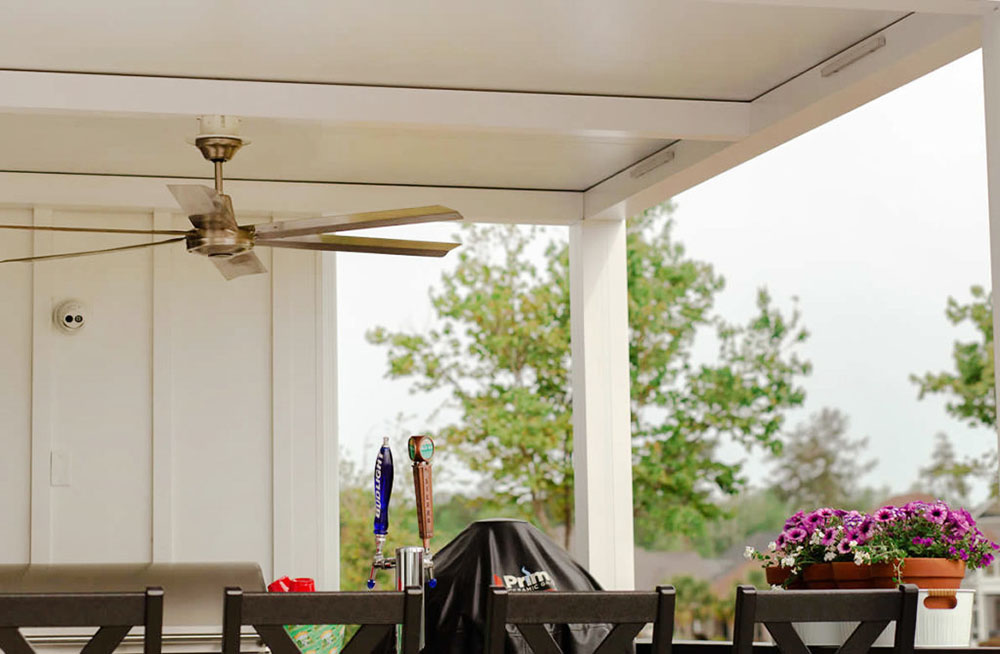
3. Seamless Indoor-Outdoor Transition
To ensure the homeowners could transition from indoor to outdoor kitchen spaces without getting wet, the designers overlapped the frame of the pergola with the home’s eaves. With the pergola frame securely mounted to the building, its two support columns were perfectly positioned along the perimeter of the elevated porch. This ensured the R-SHADE’s internal gutter system could collect both the rain falling on the pergola, and that running off the roofline, and easily deposit it in the abutting garden area.
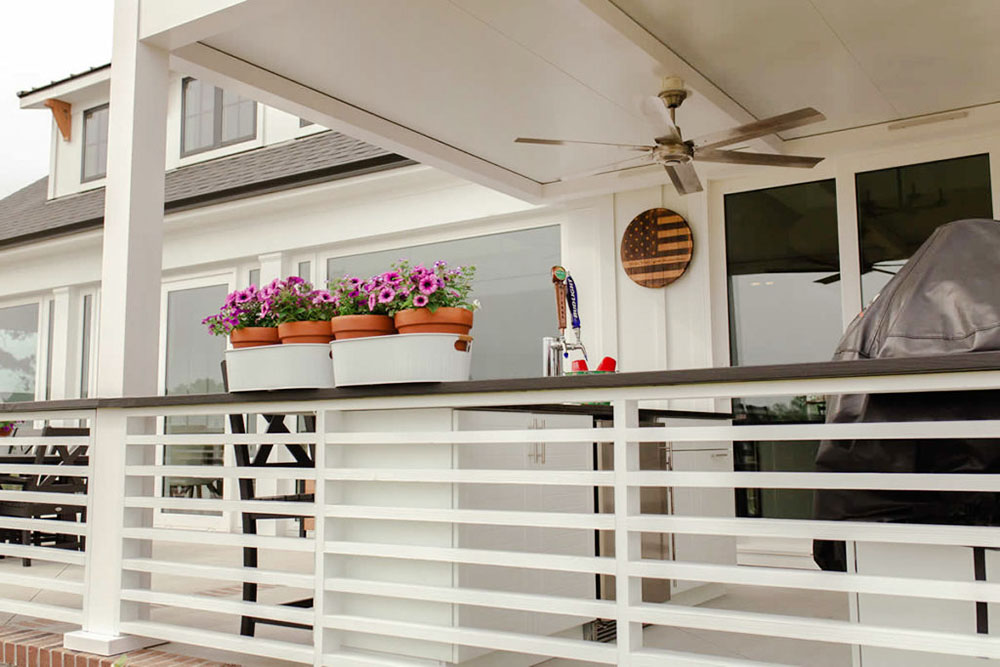
Customization For An Outdoor Kitchen
1. Cooling The Airflow
As an additional prerequisite for the design team, the homeowners wanted to create an outdoor kitchen that would not necessitate a ventilation hood over the grills as would be needed if the roof structure were fabricated from wood. This made the all-aluminum R-SHADE™ the ideal solution. The design team went a step further, integrating a ceiling fan beam into the R-SHADE™.
With the addition of a pergola fan, the homeowners could increase the cooling airflow on hot and humid days, or ramp up the fan when grilling for friends and family. To ensure the outdoor space was well lit for evening entertaining, integrated LED strip lights were incorporated into the pergola roof as well.
2. outdoor Kitchen Appliances
With the outdoor kitchen protected from the elements, these homeowners can exercise their passion for outdoor cooking and host a regular cookout.
For culinarians excited by outdoor cooking ideas, flexibility on cooking styles is always important:
- Dual grills built into this outdoor kitchen, the chef can opt for outdoor grill ideas over the quick-heating gas grill especially on hectic weekday nights.
- Ceramic kamado-style grill added to the space really amped up their opportunity for charcoal backyard grilling and low-and-slow all-day smoking of meats.
- Running water built into the outdoor kitchen, they can easily rinse bowls, dishes and glassware that will need constant replenishment as the built-in tap system churns out ice cold draft beers.
Undoubtedly, this high-end outdoor kitchen space will provide plenty of shaded summer afternoons of enjoyment for these lucky homeowners.
Color Selection
Fitting the charming Southern style of the area, the home was clad in all-white craftsman-style exterior paneling. To ensure the new R-Shade seamlessly fit within the overall look of the home, the designers color matched the white pergola with weather-protective powder coating to match the home. The horizontal lines of the pergola roof even provided a perfect visual accent to the vertical pattern of the home’s paneling. To ensure the roofline was uninterrupted throughout the backyard, the designers elevated the pergola frame to 126.7″, allowing it to become one with the home’s roofline. The result was a clean, cohesive design that created the perfect setting for a stylish backyard cookout space.
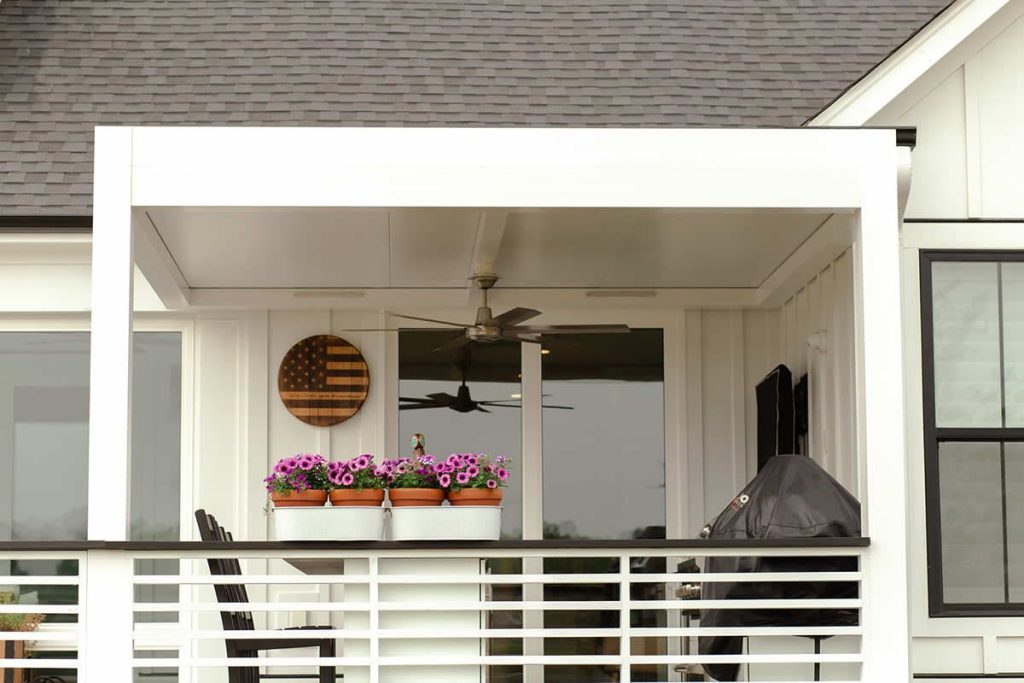

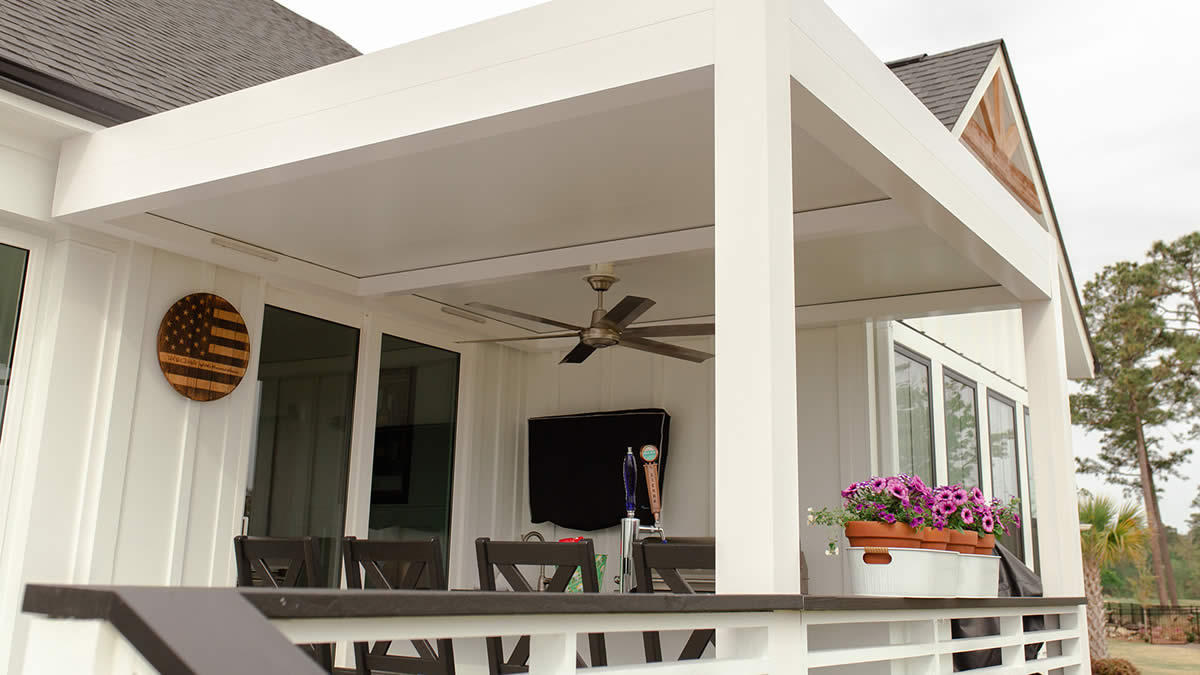
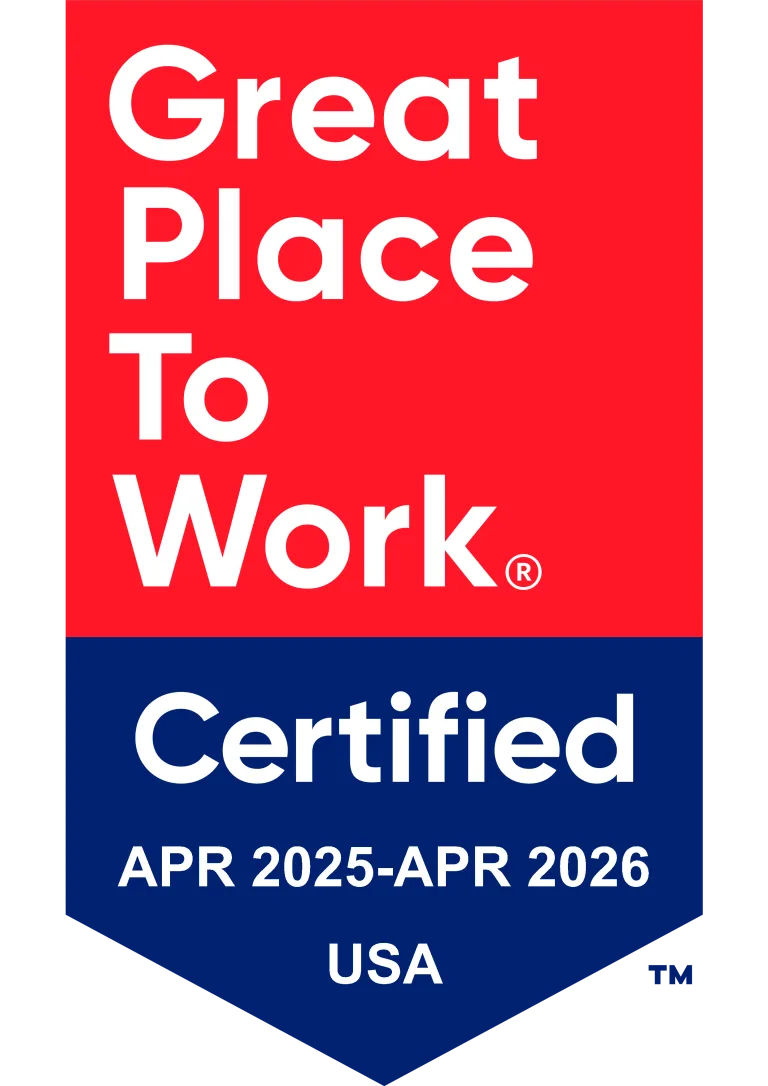


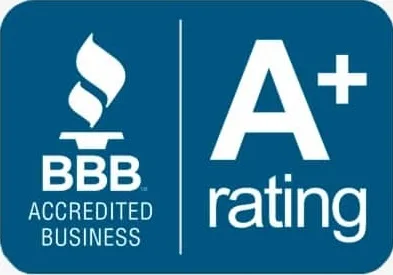


8 Responses
Hello we are looking to add a patio cover to the back of our house in Tampa FL
Hello Jenny,
Thanks for your interest in our products: One of our reps will connect with you shortly.
Hello we want to add a patio cover to the back of our house in Houston Texas. Thanks
Hello Asma.
Thanks for your interest in our patio covers.
Our local rep will connect with you soon.
I am looking to build a covered outdoor kitchen in my yard.
Good afternoon Michael.
thank you for your interest in our patio covers. One of our representatives will connect with you shortly.
We are looking to cover an outdoor patio. Would love to speak to someone on options and design.
Good morning Matt.
We appreciate your interest in our outdoor products. One of our representatives will connect with you shortly.