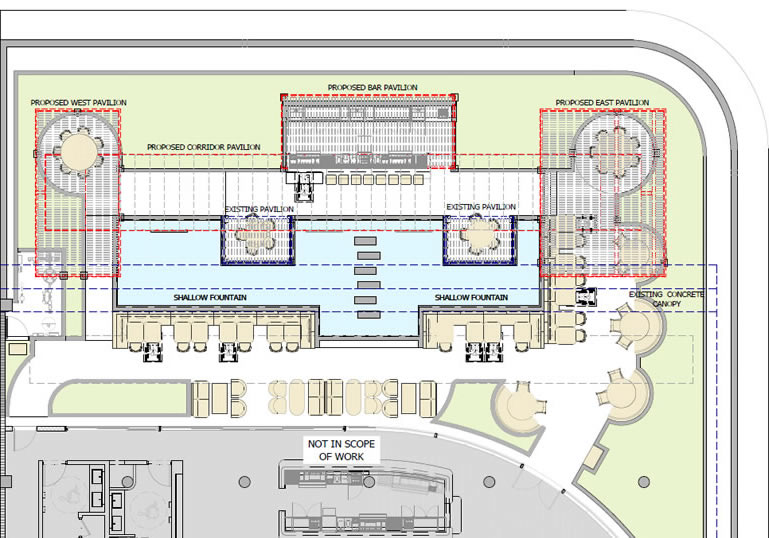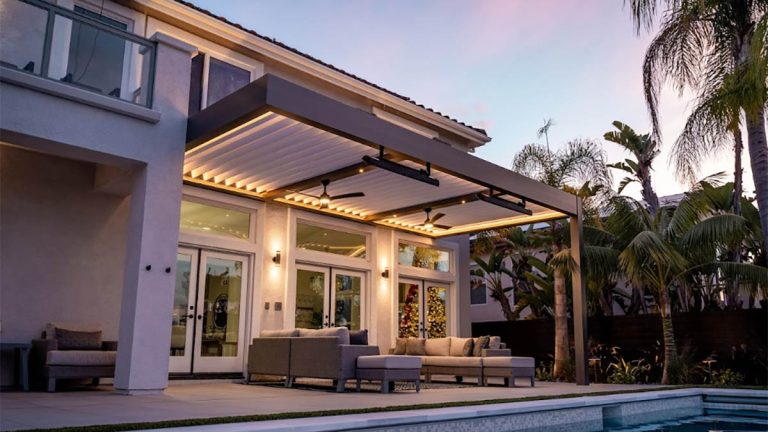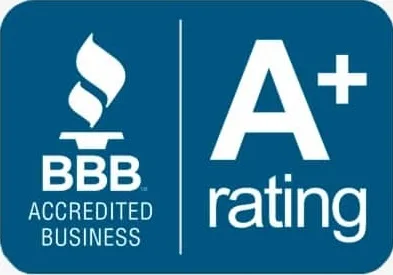Creating an outdoor living space for your home will truly unlock your enjoyment of nature, and provide a purpose-built space in which to enjoy family and friends. Additionally, customizing your outdoor living space to fit just how you and your family plan to enjoy the outdoors will ensure you get the absolute most out of your one-of-a-kind patio, pool deck or roof deck. To ensure you are able to enjoy the space rain or shine, all year round, incorporating a functional and beautiful pergola is a must as well. In this pergola planning guide, we’ll walk you through everything that you need to know when adding a pergola to your residential property.
Table of Contents

Pergola Planning Location
One of the unique benefits of relying on a pergola for shade and weather protection in your outdoor living space is it can be located just about anywhere. A pergola can be attached to the house to create a seamless indoor/outdoor transition space. It can also be erected as a standalone structure on the deck or patio or even more distant from the home in a backyard or garden.
Most often, the layout of your backyard will help determine where you will locate your new outdoor living space. Look to locate your pergola to elevate your enjoyment of outdoor amenities such as a pool or patio. Alternatively, if the home does not have a defined outdoor space yet, feel free to dream big and scale your pergola plans to match.
Prevailing Planned Uses
The next phase of pergola planning is to sit down to consider just how you want to enjoy your outdoor space. Custom pergolas like those we craft here at Azenco can easily be outfitted with all the features that will maximize your chosen uses for your new pergola space. Are you looking to create some simple shade for quiet evenings on the pool deck? Does your family host large outdoor dining events? Would a full outdoor kitchen bring you the most enjoyment? Do you want a more rustic space with a fire pit to roast marshmallows? Do you want to ensure plenty of privacy under your pergola to accommodate evening dips in the hot tub? Do you want to be able to fire up some integrated outdoor heaters on cooler days and nights?
Taking some time to consider how you want to use your covered outdoor space will provide a lot of insights into the overall pergola planning project. For instance, to accommodate fire features or wood-fire outdoor cooking, you’ll want to slightly elevate the pergola height to vent heat, smoke and ash. Determining what type of furniture and amenities you want under your pergola will also define the overall pergola size. Whether you want to make room for a simple grill station or an entire outdoor kitchen, basic furniture or an outdoor theater, etc.
Choosing Durable Materials
For centuries, pergolas have been fabricated from an array of materials. Old World pergolas crafted from marble or stone still stand throughout Europe. However, the more common pergola materials seen in modern days are wood or high-quality aluminum. When deciding between a wooden or aluminum pergola, life-long durability is the most important deciding factor.
Where wood pergolas are prone to rotting under prolonged sun, rain and ice exposure, aluminum pergolas carry a high-quality exterior powder coating that repels the heat and keeps moisture at bay. Not only are aluminum pergolas longer-lasting, but aluminum allows far greater design flexibility as you create your unique pergola.
Roof Designs to Suit Your Needs
Another benefit of selecting an aluminum pergola is you also can choose the best roof design for your planned use of the outdoor space. Options range from a traditional static louvered roof to an insulated solid roof design or even a modern motorized louvered roof that opens and closes. When choosing between these roof styles, it is helpful to understand the capabilities of each options.
Fixed Louver Roof
Fixed louver roofs feature the traditional angled fixed louvers that most people associate with pergolas. The static angled roof slats create partial shade on the patio and naturally promote cooling airflow throughout the space. While this tried-and-true roof design delivers a classic pergola look, the stationary louvers also allow sun and rain to reach the patio below.
R-SHADE™ Solid Roof
The polar opposite of fixed louvered roof pergolas is a roof fabricated with insulated solid roof panels. These sandwich panels block out the sun and rain entirely for full-time shade and weather protection.
R-BLADE™ Motorized Louvered Roof
The most dynamic pergola roof designs feature motorized adjustable louvers that can open to allow full sun on the patio, close partially to create shade while promoting airflow, or close completely to seal out the sun and rain tightly. The Azenco R-BLADE™ can also be outfitted with integrated smart sensors that watch for rain or wind and automatically close the roof when showers are detected.
DIY Pergola Planning or Work with a Pergola Expert?
Now that you have a vision of where you’ll locate your new pergola, how you’ll use it and generally what it will look like based on your planned use of the space, it is time to start laying out the plans and diving in. A skilled DIYer can tackle the most simplistic pergola designs. However, for more complex designs, especially those with integrated electrical features, outdoor kitchens or bars, etc., it is always best to work with a qualified pergola contractor. They not only have the expertise to streamline your project, but will handle all of the pergola permit requirements with local building officials.
Almost all pergola projects will require permitting to ensure the structure meets state and local building regulations. One exception to that rule, though, is outdoor living spaces outfitted with an Azenco K-BANA™ Cabana. This innovative freestanding cabana system allows you to mix and match 10×10, 12×12 foot sections to create an enclosed outdoor space of any size before customizing the structure with manual louvered roof slats, louvered or solid walls, and the flooring of your choice. Most importantly, the K-BANA™ does not require traditional footings like a pergola. in fact, it often qualifies as outdoor furniture, allowing it to be erected without the need for standard permitting.
Colors
Whether you work with one of the Azenco qualified pergola contractors around the country, or choose to build your modern aluminum pergola yourself, you will also have the opportunity to customize the pergola’s colors. Standard Azenco pergola colors include white, black, and gray bronze, but we can customize your pergolas exterior powder coating to seamlessly match any home exterior. Alternatively, you can coat the pergola in several wood grains for a warm or rustic look, or combine exterior hues for a two-tone look.
Integrated Features
The final phase of pergola planning is selecting the integrated accessories. While the pergola roof plays a significant role in the functionality of your outdoor space, the optional additions like embedded LED lighting, motorized retractable screens, patio fans, infrared heaters, etc. will add the touch of luxury that will transport your patio space to resort caliber heights.
Conclusion
Taking a comprehensive look at how you plan to use your pergola space will ensure your new outdoor living space caters to your every want and desire. Hopefully this pergola planning guide is helpful as you begin to envision your dream patio, deck or roof deck. If you would like to learn more about how a modern and innovative Azenco pergola can transform your backyard, please reach out to us today.








5 Responses
Need a qoute on a 20×40 pergola. The 40 will be attached to the roof of the home.
Hello Bart.
Thank you for your interest in our pergolas. One of our representatives will connect with you shortly.
Looking for a ultra modern carport, stand at
Hello Bob
Thank you for your interest in our carports. One of our representatives will connect with you shortly.
Do you service Washington State? We need a outdoor patio cover for a 12×16’ space.