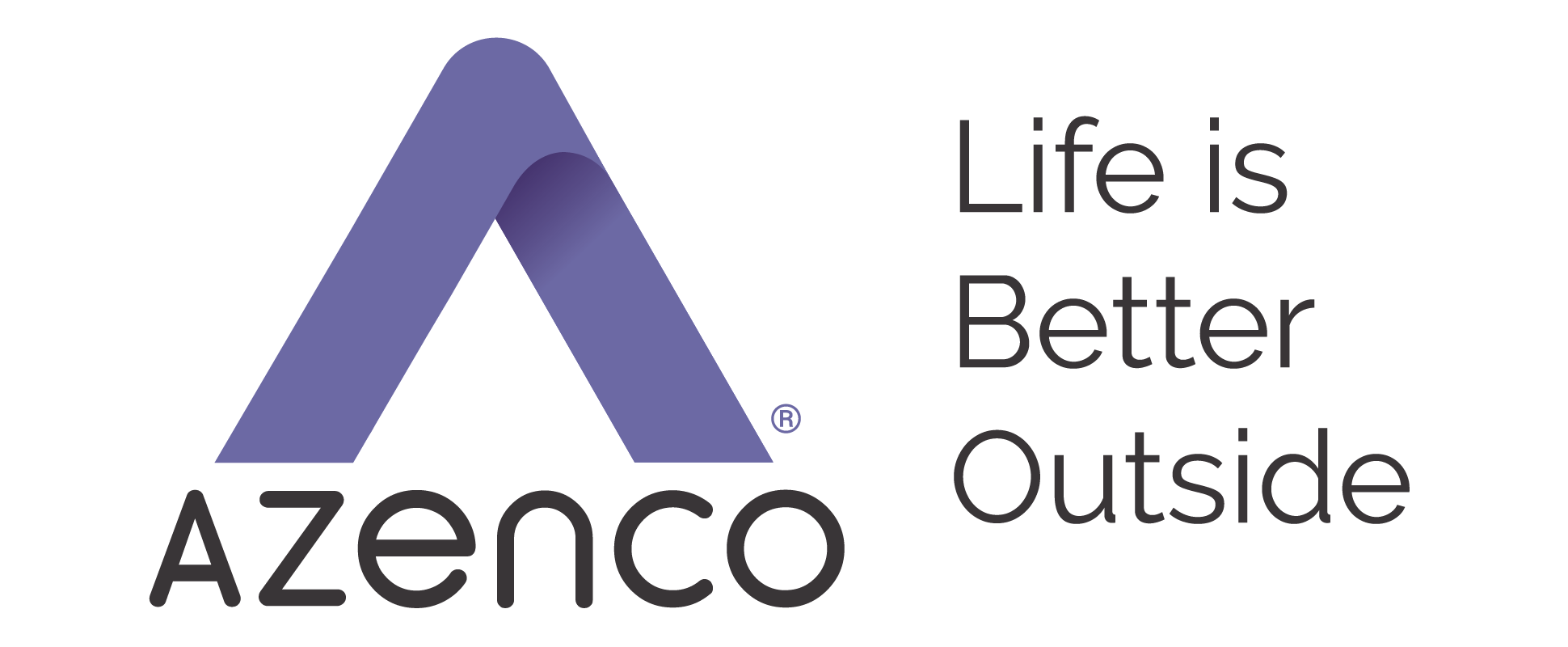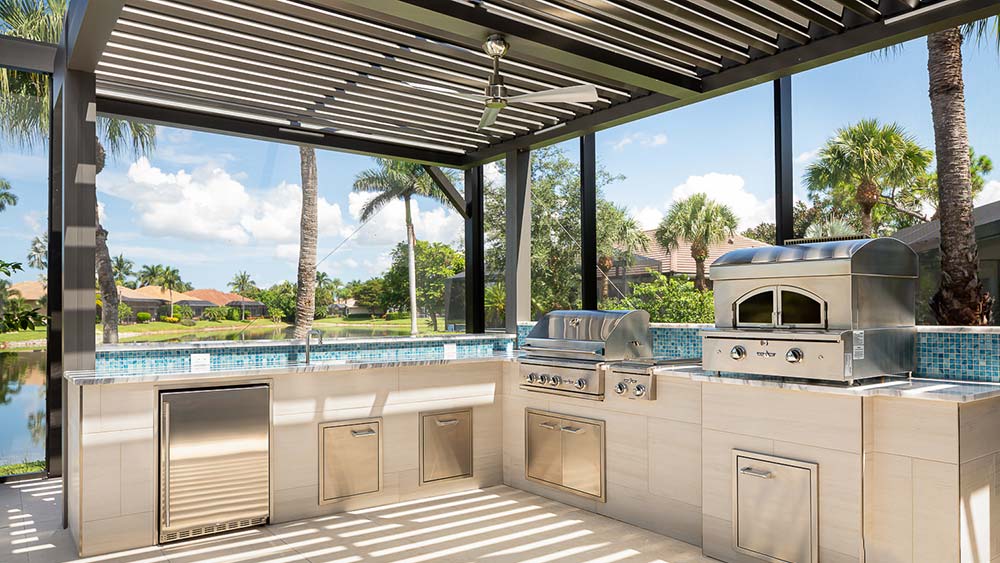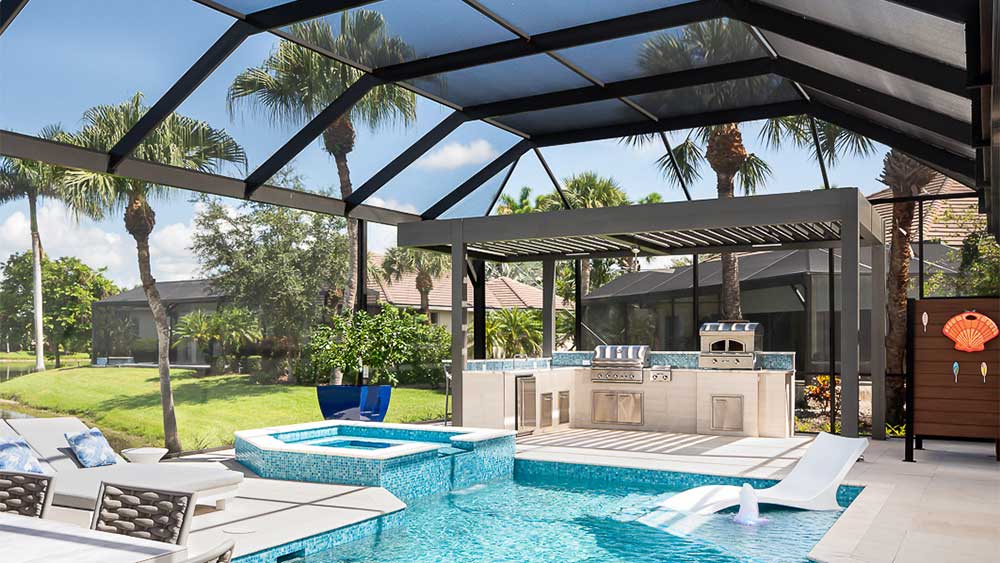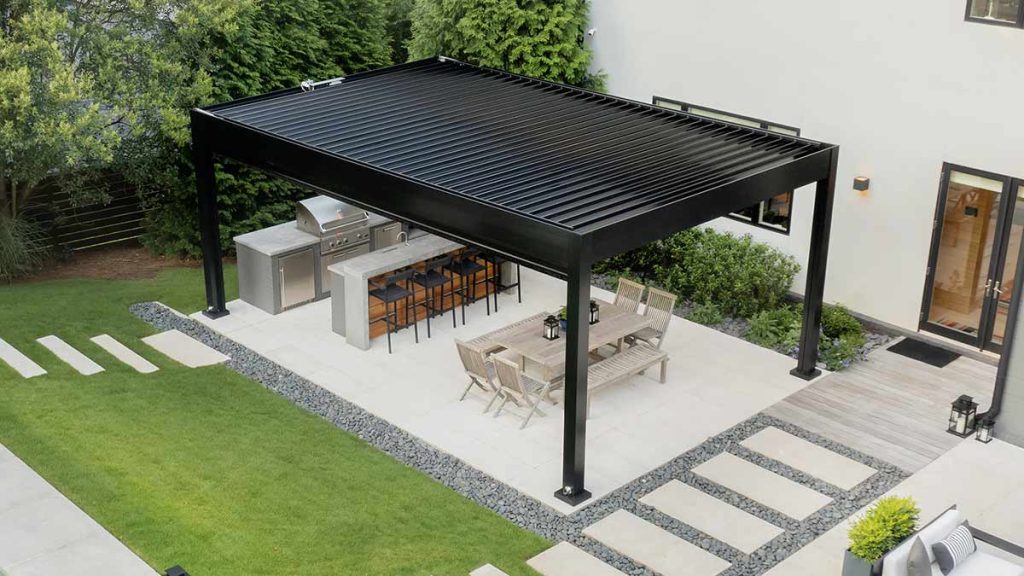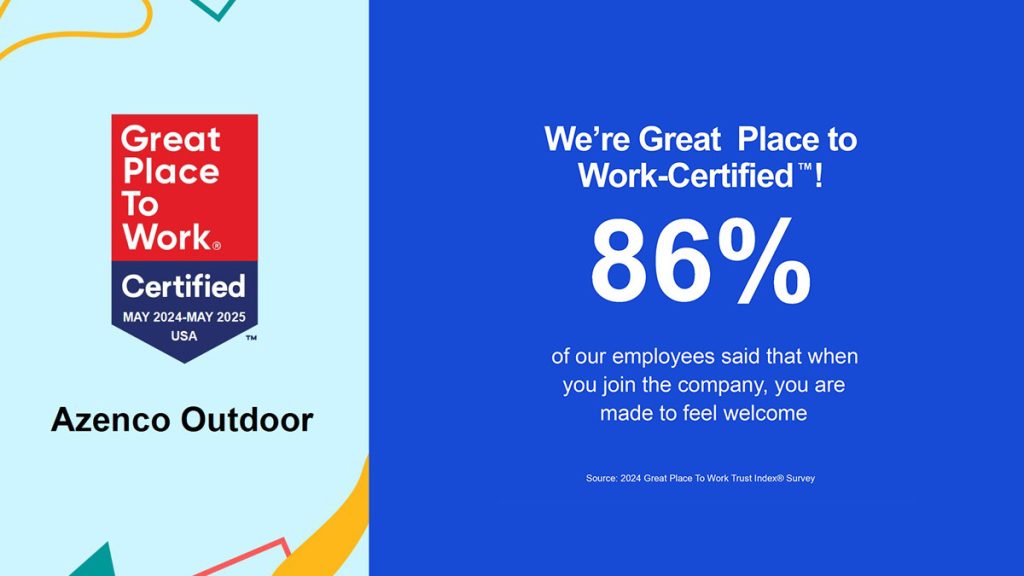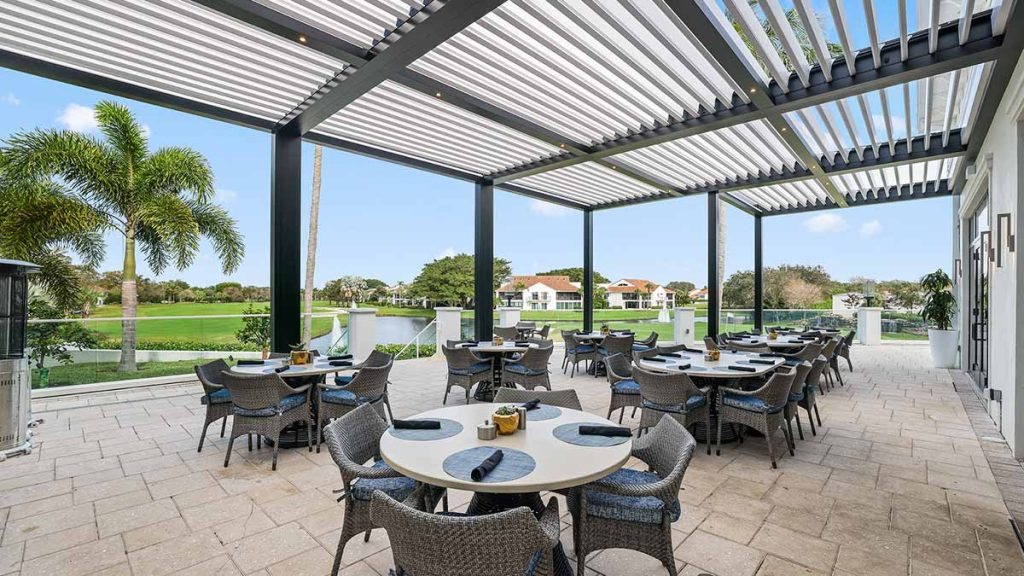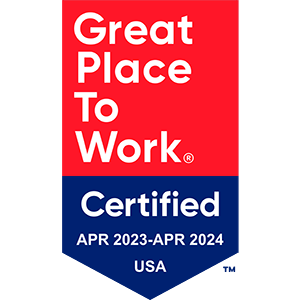Living in Naples, Florida offers a unique blend of natural beauty and cultural charm that makes it a truly special place. With its pristine white-sand beaches along the Gulf of Mexico, Naples boasts year-round sunshine and an array of outdoor activities, including swimming, boating, and golfing. This home located in the Lely Resort exudes an unparalleled sense of luxury, the exclusive enclave epitomizes opulence, offering residents and visitors a serene oasis of world-class golf courses, and at-home amenities. Many of the homes throughout the resort feature sweeping private pool decks where homeowners entertain family and friends under South Florida’s sunny rays. With so many humid sunny days, though, these homeowners wanted to update their waterfront pool deck to allow them to cook and dine outdoors even when the sun was beating down.
- 📍Naples, Florida
- 🏡 Type: Residential – Louvered Roof Pergola for Shaded Outdoor Kitchen
- 📅 Date: June 2023
- 👷 Installed by Knaak Design Group
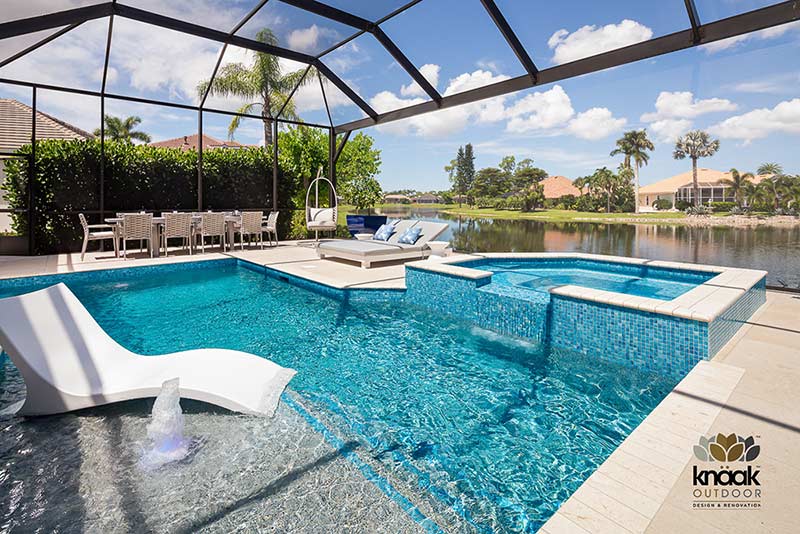
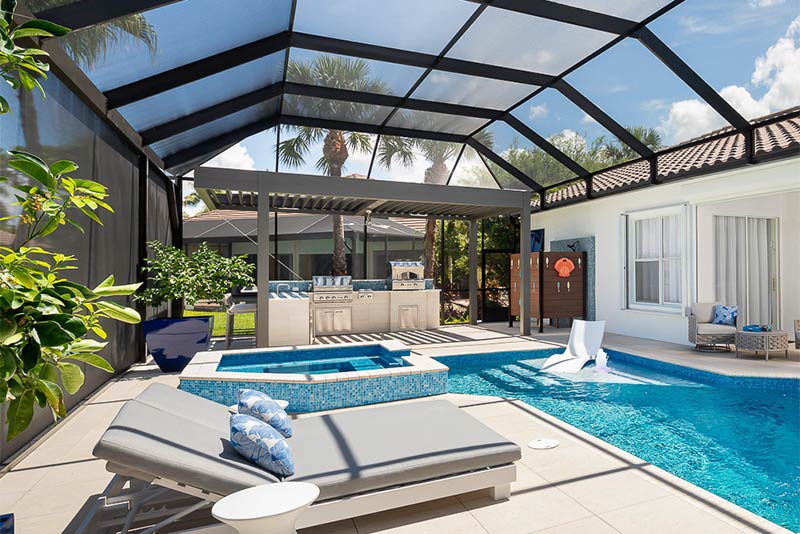
Product Choice
- Product: R-BLADE™ adjustable louvered roof pergola
- Size: 12’x13′
- Options: Cantilever pergola roof, patio fan
- Color: Gray
- Benefits: All weather-shaded outdoor kitchen and dining space
Project Overview: A Cantilevered Pergola Adds Panache to The Pool Deck
Averaging 264 days of sunshine per year, Naples, Florida is one of the most coveted residential communities in Florida. This home took full advantage of the beautiful weather by installing a sweeping pool deck with a full outdoor kitchen and dining space. While the near-daily guarantee of sunshine made the pool deck a wonderful space in which to relax and catch some rays, the midday heat in Naples could often make the pool deck too uncomfortable for cooking and dining outdoors. When they decided to upgrade their outdoor entertainment space, these homeowners called upon Azenco’s local pergola installers in Naples, FL, Knaak Design Group, to design an outdoor cooking space with plenty of shade for the hottest days of the year and complete rain protection to make the space accessible regardless of the regions heavy rain showers. The team created a combination outdoor kitchen and dining bar that featured an outdoor pizza oven, counter-mounted grill, and a dining counter to seat four guests. For a flexible shade solution over the kitchen, Knaak developed an R-BLADE™ motorized adjustable louvered roof pergola with a contemporary cantilever pergola roof design to accent the pool deck’s modern styling seamlessly.
Design Challenges Of Cantilevered Pergola
The main design challenge the team faced in crafting this outdoor kitchen space stemmed from the home’s existing screened enclosure that surrounded the entire pool deck. With mosquitos a constant nuisance around the waterways that flow through the Lely neighborhoods, most homes feature a fully-enclosed screened-in patio. The confines of the screen structure meant that space was at a premium on the pool deck.
1. Hide at least two of the posts within the outdoor kitchen
To minimize the space needed to accommodate the pergola’s support columns the team evaluated several enclosed pergola design ideas. The designers chose to integrate the columns into the design of the dining bar. With the columns embedded into the counter structure, the layout maintained plenty of space to accommodate the countertop seating along the perimeter of the patio.
The homeowners wanted to make sure the entire outdoor kitchen and its dining bar seating would be able to fit into the shade cast by the overhead pergola. With the columns set into the counter structure, the team cantilevered the pergola roof out over the stools to create this shade space. The cantilever pergola design not only allows the seating to be covered, but brings the home’s modernist aesthetic styling to the farthest reaches of the pool deck.
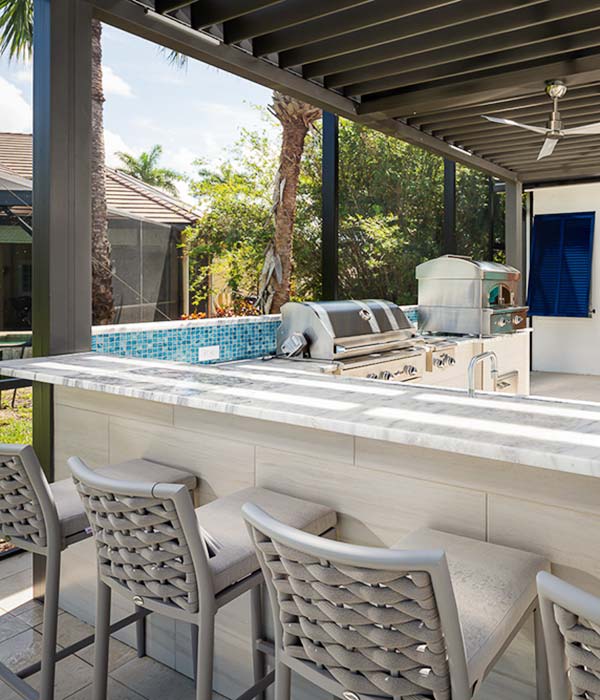
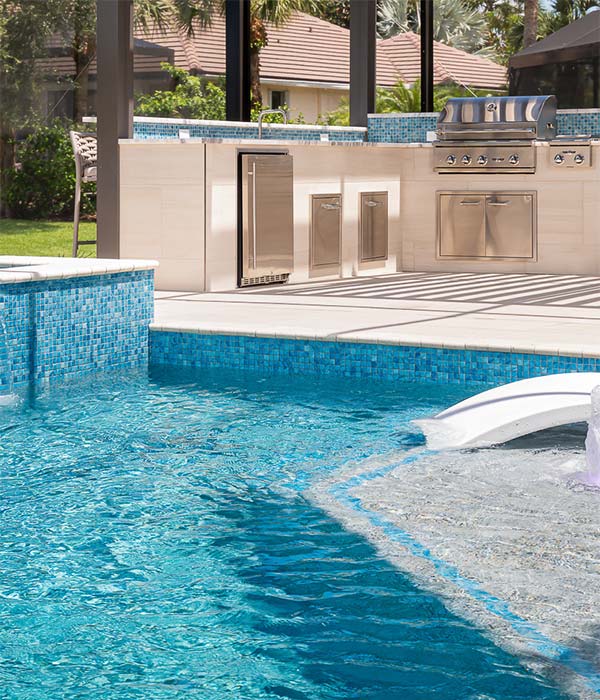
2. Erect the Pergola Below The Screen Enclosure
With the standalone pergola erected below the screened enclosure, these homeowners could now enjoy their covered outdoor kitchen in any weather conditions. The Azenco R-BLADE™ allowed them to open the louvers to allow full sun to reach the kitchen and dining space below or adjust the louvers to create shade while maintaining a steady breeze throughout the kitchen. Keeping the air flowing was also important to sufficiently vent the heat and smoke from the outdoor grill and oven. For days when the wind died down during the extreme summer months, the pergola also featured an integrated patio fan to augment the natural airflow promoted by the pergola louvers.
While the Naples area sees plenty of sunny days, it also averages 54 inches of rain yearly. That means it rains on this pool deck daily for at least a short time. With the overhead screened roof unable to stop the rain, the R-BLADE™ also allowed these homeowners to cook outdoors even if the rain rolled in amid their meal preparations. The R-BLADE’s roof features a unique design element, allowing its louvered roof to close tightly to seal the rain. With the louvers extending into the perimeter pergola frame, every drop of rainwater is channeled to its internal gutter system. That runoff is directed through downspouts hidden in the support columns to flow away from the cooking space below.
Color Selection:
This luxury pool deck was appointed in sheer white flooring that matched home’s all white interior and exterior style, the addition of a modern pergola offered an opportunity to add a dash of colorful accent to the patio. The design team selected Azenco’s standard gray exterior powder coating to protect this cantilevered pergola against the humid Florida climate. The darker color selection also made the architectural elements of the cantilever design pop below the screened frame overhead.
Turn Around
Working from the design developed by the Knaak team, Azenco’s expert manufacturing staff turned around the fully-fabricated custom pergola in just three weeks, helping to streamline this outdoor kitchen project. The Knaak construction team then completely installed the R-BLADE™ in just a single day on-site.
- 3 weeks
- 1 day on-site installation
If you are looking to protect your outdoor kitchen or dining space from the elements, please contact us to learn more about our innovative outdoor structures and be connected with one of our local expert dealers in your area at 305 306-3204.
