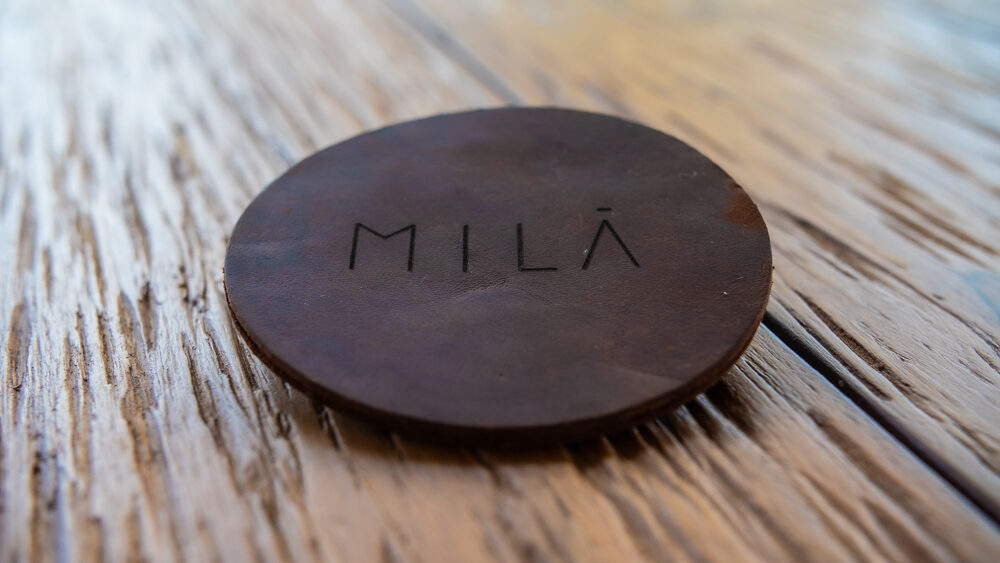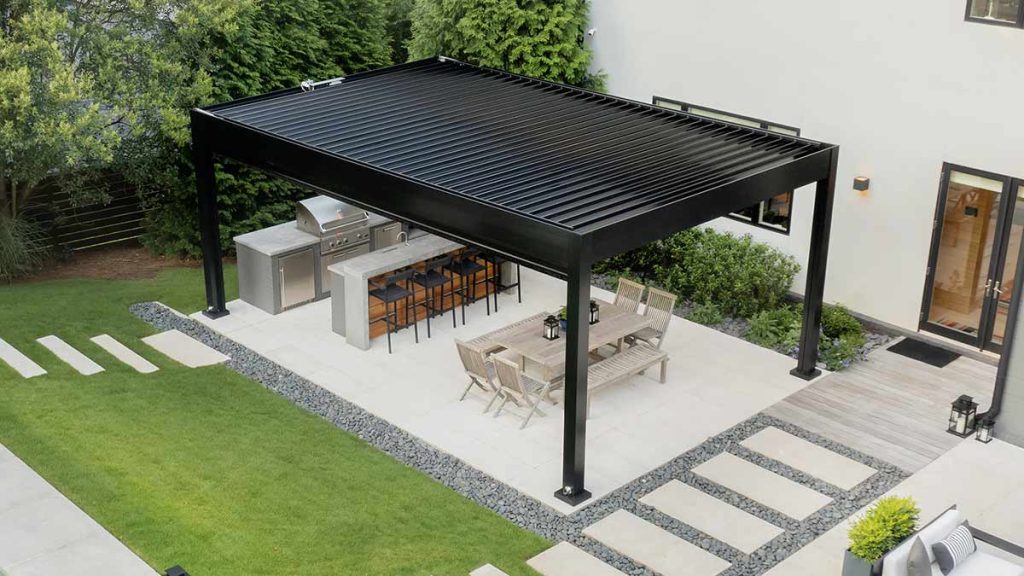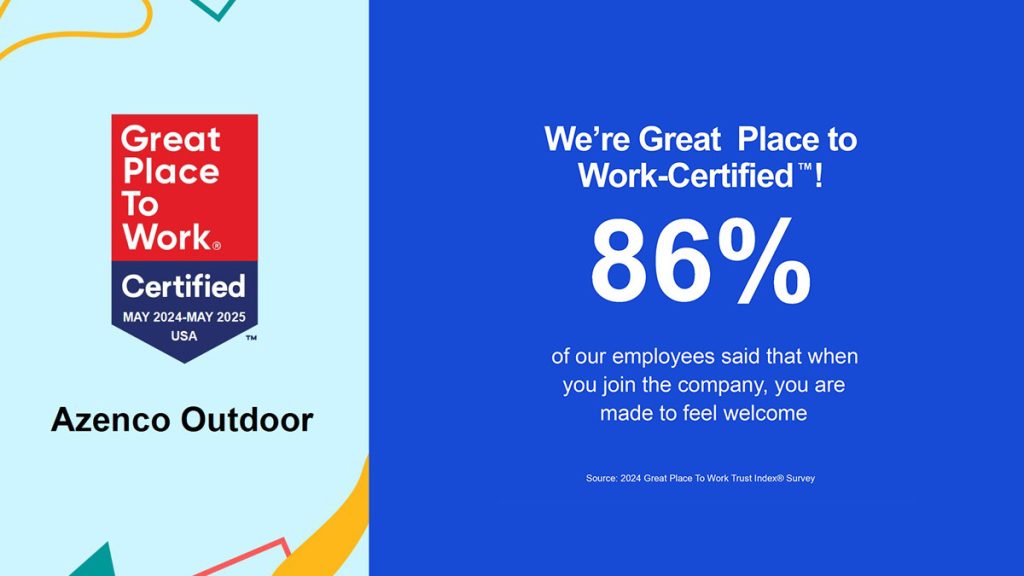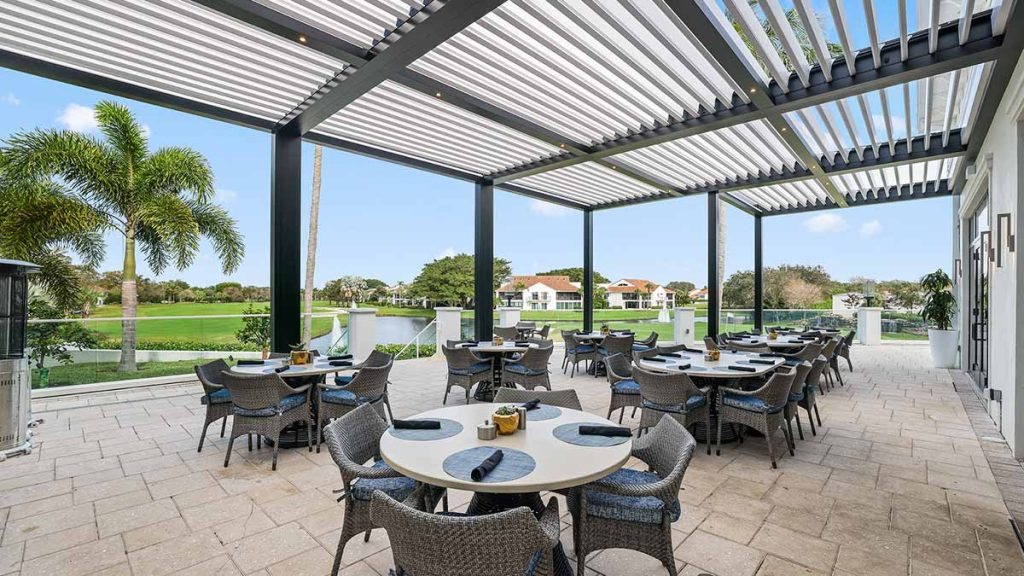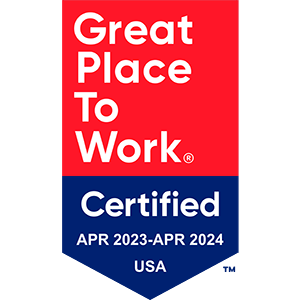Seeking to extend its outdoor dining capacity amid unprecedented COVID restrictions, the owners of Miami Beach rooftop restaurant MILA needed a covered rooftop deck that could provide protection from both sun and rain while fitting the Miami luxe style that transcends the restaurant.
The outdoor deck needed to not only elevate the restaurant’s grand design aesthetic, but maintain an open-air feel while standing up to the hurricane-force winds while accommodating the regulatory demands within the local historic district.
- 📍 Miami Beach, Florida
- 🏡 Type: Commercial
- 📅 Date: January 2021
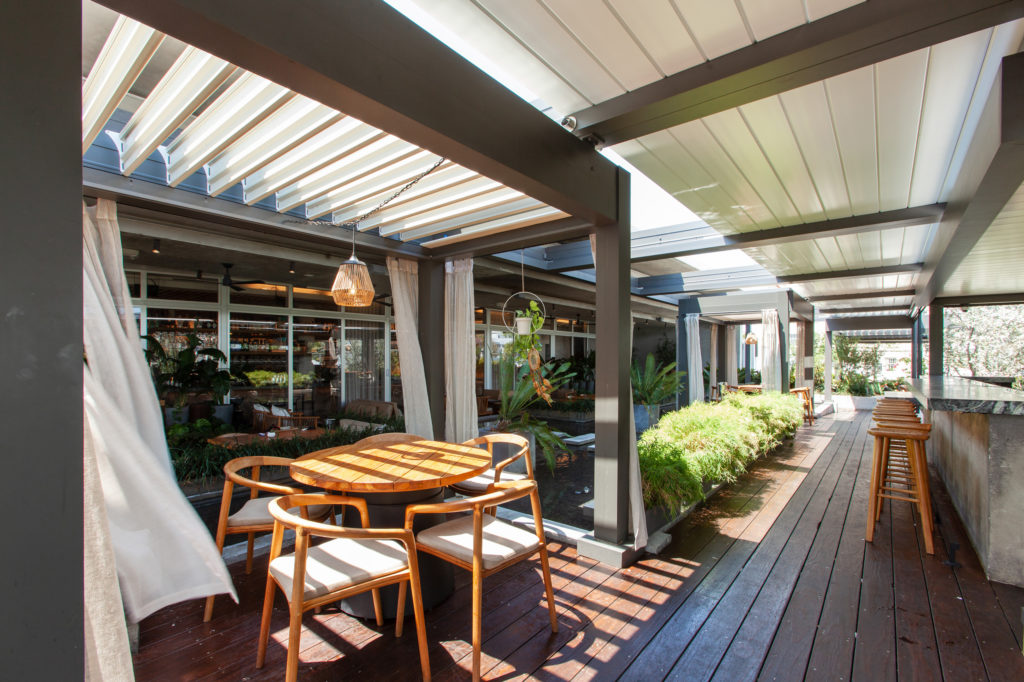
Product Choice
- Product: R-BLADE™ automated louvered roof pergola
- Size: 3000 sqft
- Options: Rain sensor, retractable screens
- Color: Gray Bronze structure and white louvers
- Benefits: Automation ensures uninterrupted dining
Design of the covered rooftop deck
Located on Miami Beach’s famed Lincoln Road, MILA’s rooftop restaurant is defined by its innovative and eclectic “Mediterrasian” dishes and cocktail menu. Designed to tantalize all five senses, its culinary and spirituous creations explode with the excitement of the famously posh city.
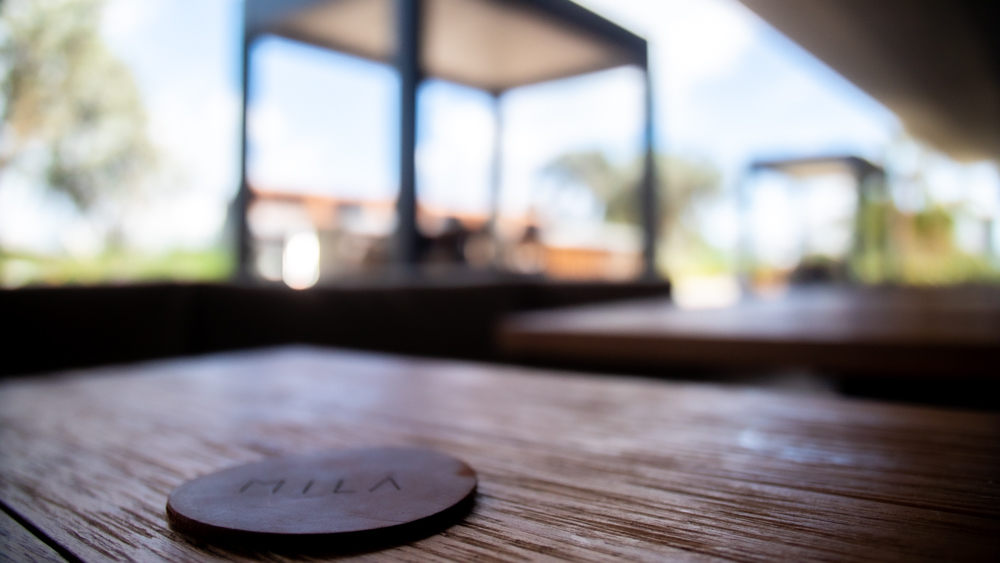
Like many restaurants throughout the country, MILA faced some never-before-seen circumstances as the COVID pandemic strained the entire hospitality industry. Uniquely situated in the heart of South Beach, MILA’s massive rooftop terrace ensured the business could continue to safely accommodate guests.
To make its outdoor dining space even more accessible, owners sought to provide some added protection from the harsh sun and routine rainstorms. The key for the project would be creating a design that carried the restaurant’s unique interior design elements to the covered rooftop deck without compromising the alfresco feel of the space.
1. Conception of the covered rooftop deck project
To create the expanded all-weather dining space amid the soaring blue Miami skies, Azenco interlaced a series of its freestanding and attached to the wall R-BLADE™ louvered pergolas to cover the expansive deck. Smaller pergolas were erected to provide intimate private dining spaces, and a separate larger louvered roof extended the full length of the restaurant terrace. Connecting the individual pergolas, a massive adjustable louvered structure was created floating above the entire deck creating a layered look that imports volume to the holistic design.
2. Louvered roof system benefits
The aluminum dual-wall louvers which make up the roof of the R-BLADE™ are adjustable to allow the sunlight to permeate the space and deliver the effect of an outdoor skylight hovering over the entire restaurant terrace. Integrated motors allow the restaurant staff to remotely adjust the angle of the louvers in each overlapping segment of the rooftop to defray the powerful mid-day Miami sun.
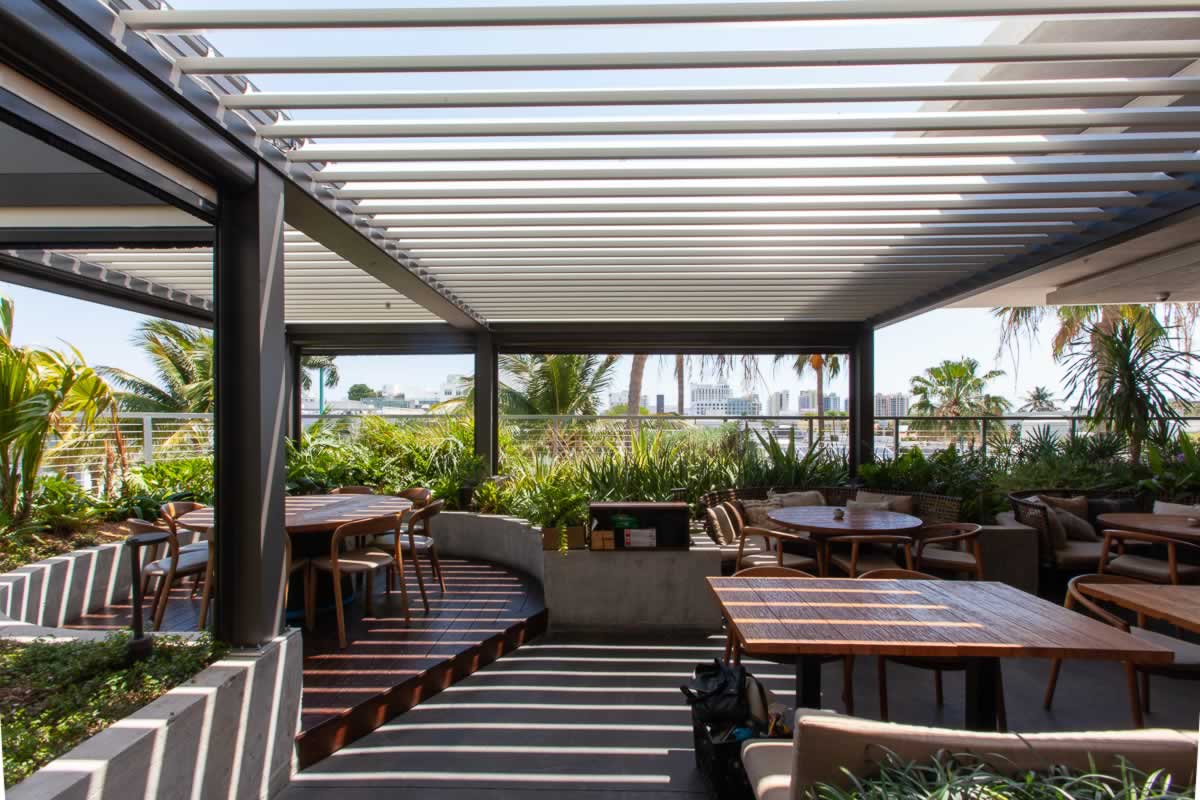
With rain often setting upon the open space unexpectedly, Azenco also incorporated integrated sensors which can automatically close the gapless louvers to keep out the storm.
3. Matching colors and options
To bring the same intimate feeling of the restaurant into the newly-established covered rooftop deck, Azenco incorporated fabric screens that allow another level of light diffusion and privacy for diners in the individual alcoves. The all-aluminum construction featured two complimentary tones with matte white louvers to give the closed roof a sense of height and a grey and bronze-textured pilar and frame to make the pergolas pop against the sweeping blue vista.
Construction in historic district: Miami Beach board obligations
The unique balance of style and durability which transcends Azenco designs also made the R-Blade Pergola structure ideal for respecting the strict regularity requirements of construction in a historic district. With the Lincoln Road restaurant sitting in the historic preservation district, the complimentary sleek and clean design of the R-Blade Pergolas was judged a suitable fit alongside the Miami Beach Art-Deco style of the surrounding building.
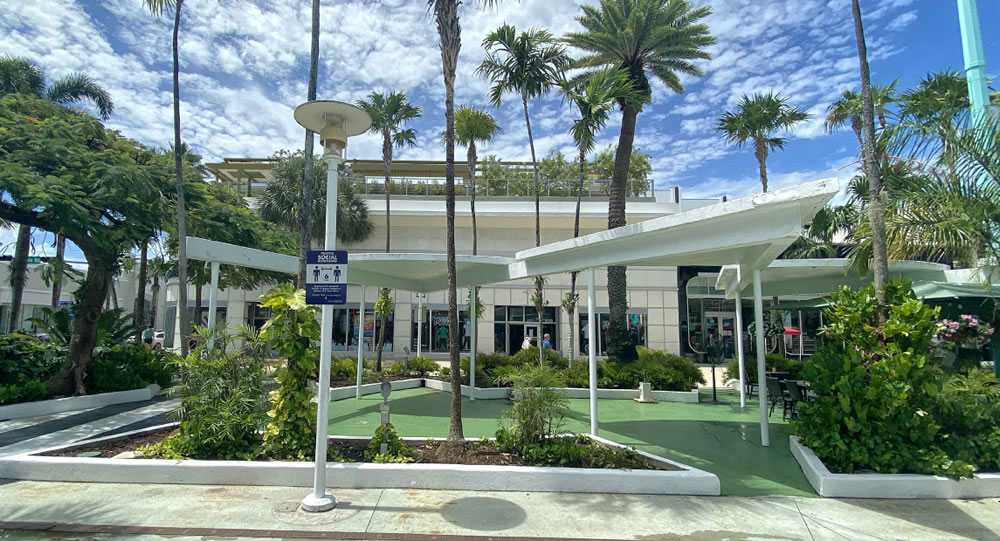
A second challenge for designers was meeting the aggressive local building codes meant to stand up to South Florida’s notorious hurricanes without using traditional footers while fitting the interlaced pergolas into the existing planters and pool features. To accommodate the space, Azenco was able to anchor the multiple pergolas together to sufficiently stand up to the most-aggressive storms.
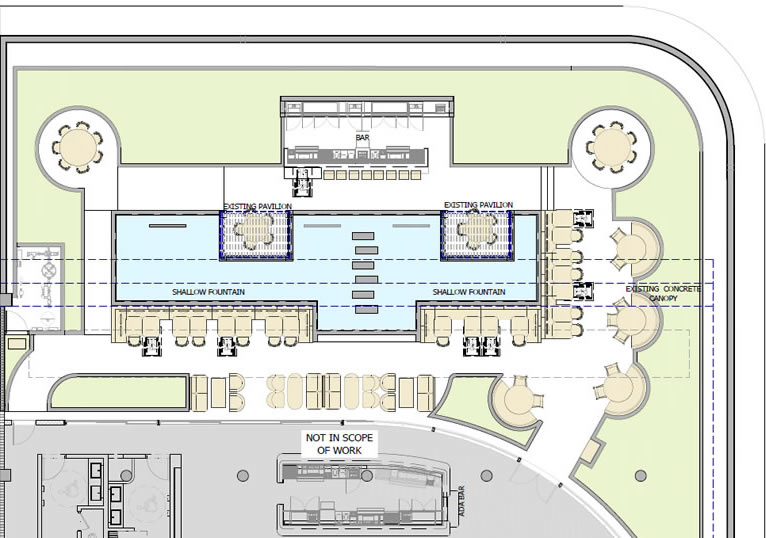
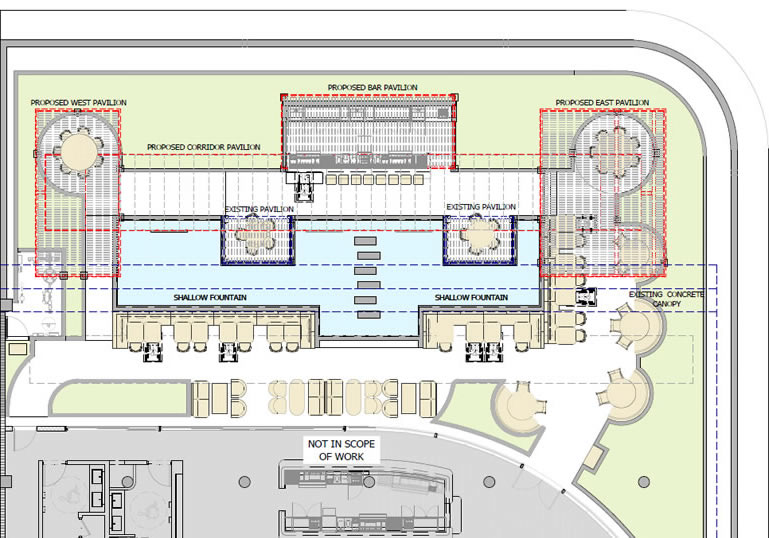
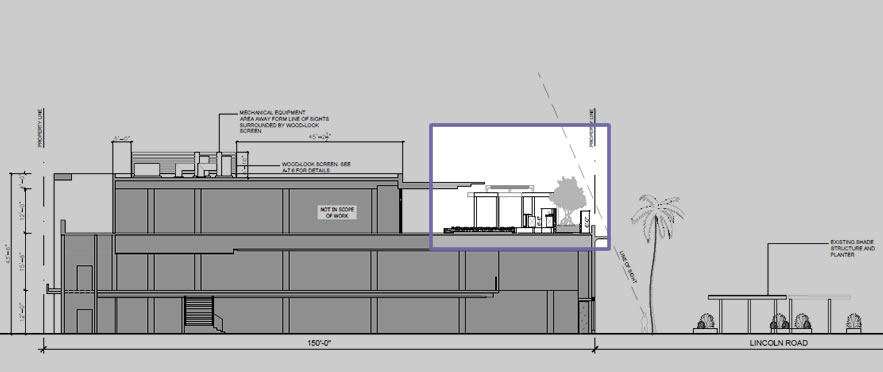
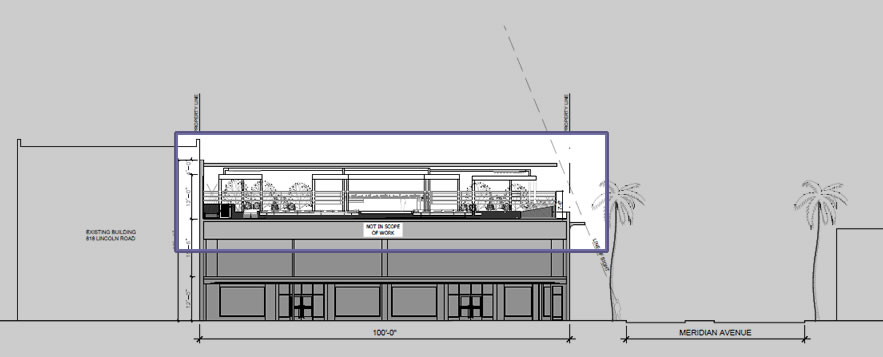
Ultimately, Azenco was able to deliver a covered rooftop deck solution which not only opened much-needed outdoor dining space protected from the elements, but also created multiple relaxing oases that fit seamlessly into MILA’s overall design concept.
Trending covered rooftop deck in South Beach
The MILA restaurant terrace has become a must-visit venue in South Beach since its opening in February 2020. There is no doubt that the spacious outdoor area has something to do with this phenomenal success.
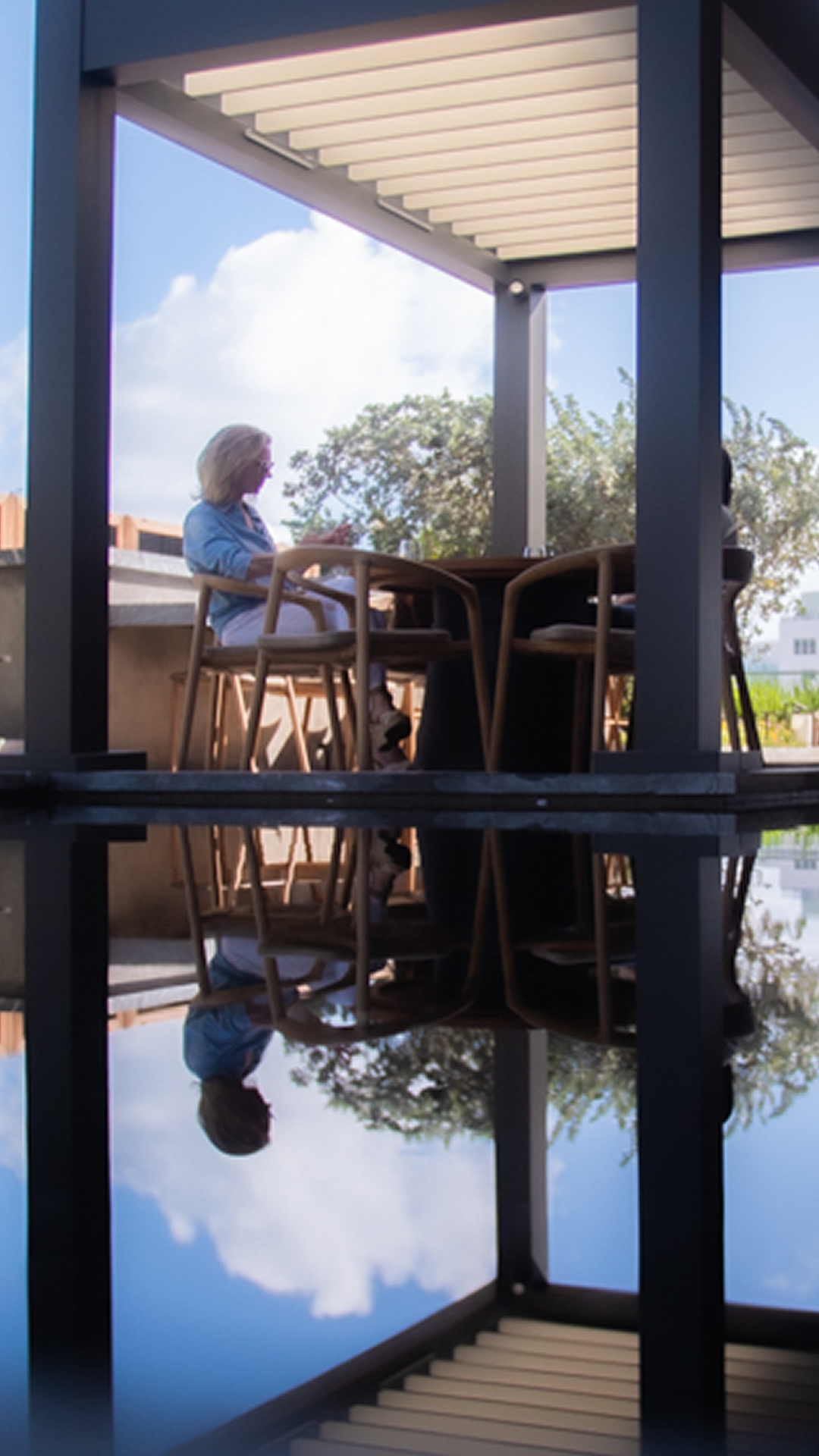
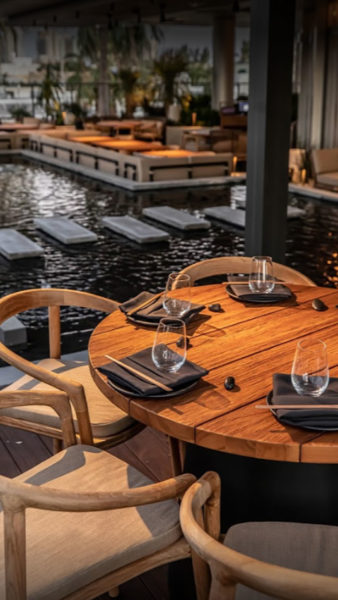
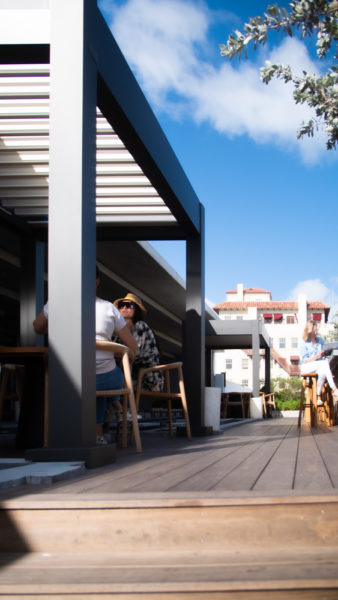
The installation team had to deal with specific timing and made every effort to accommodate mounting scheduling without interfering with opening hours.
Turn around
- Manufacturing: Custom-manufactured adjustable louvered pergolas. Delivery 1 week.
- Mounting on site: 1 week with 3 technicians.

