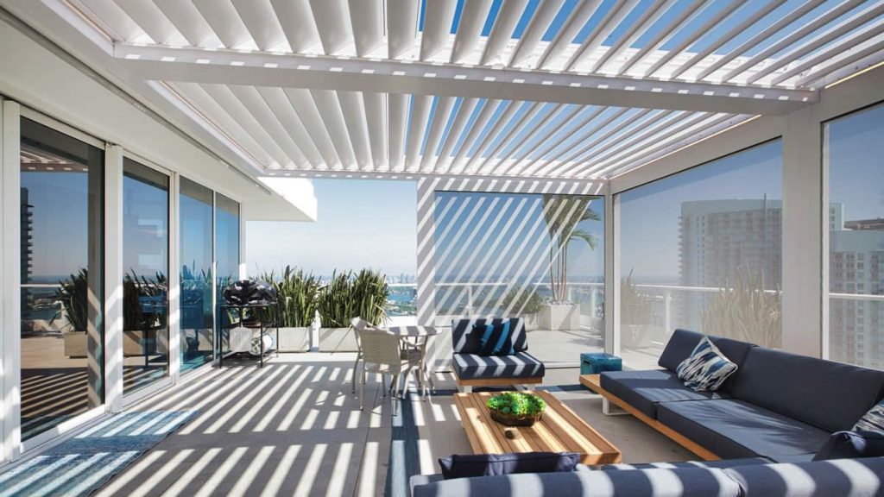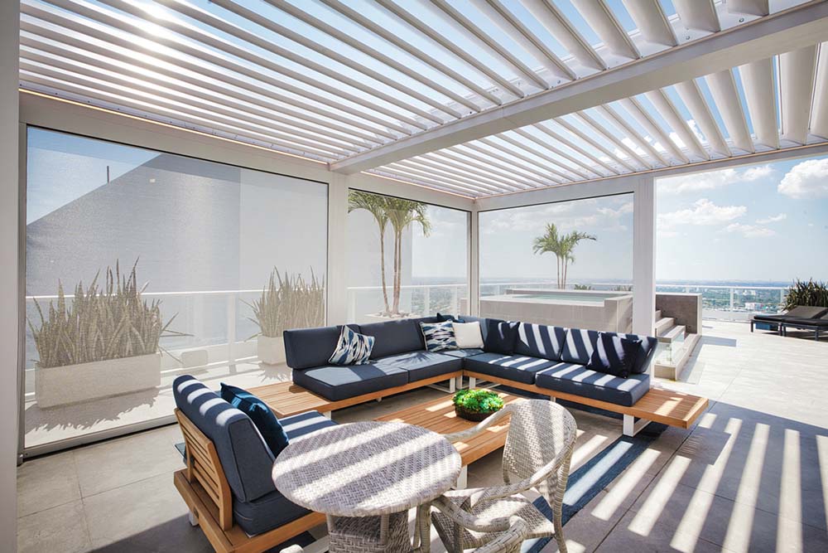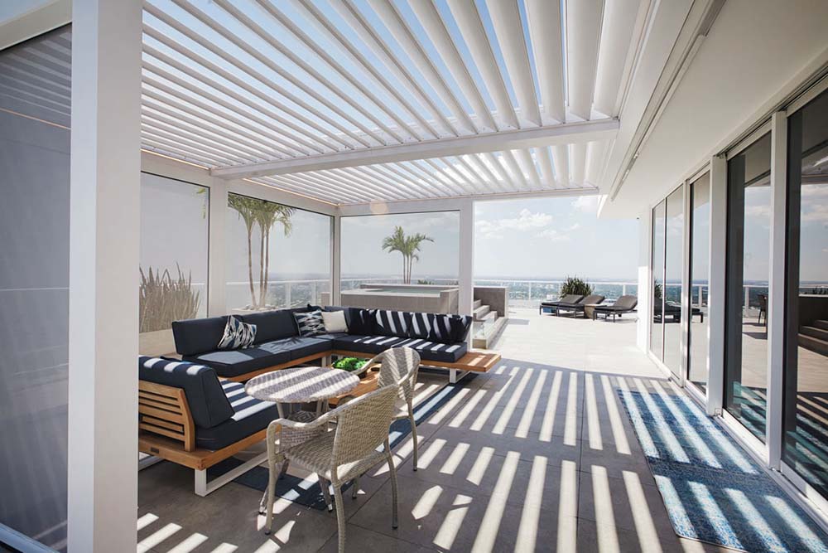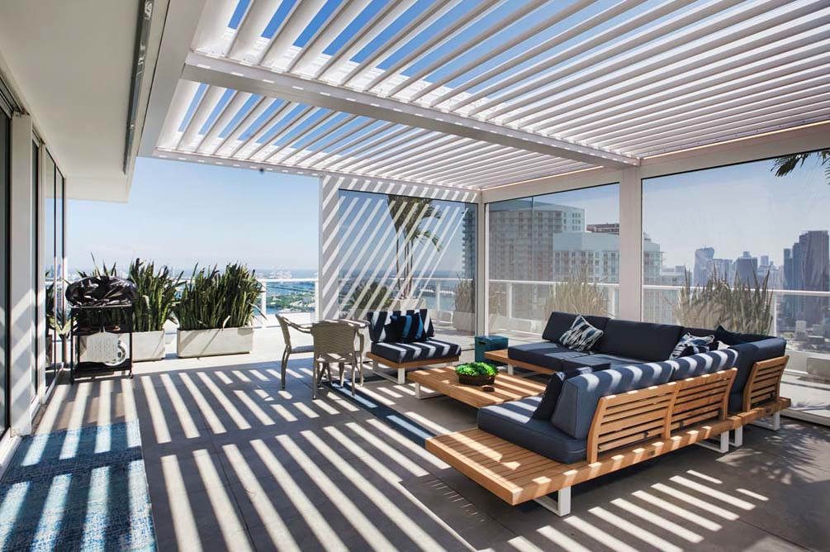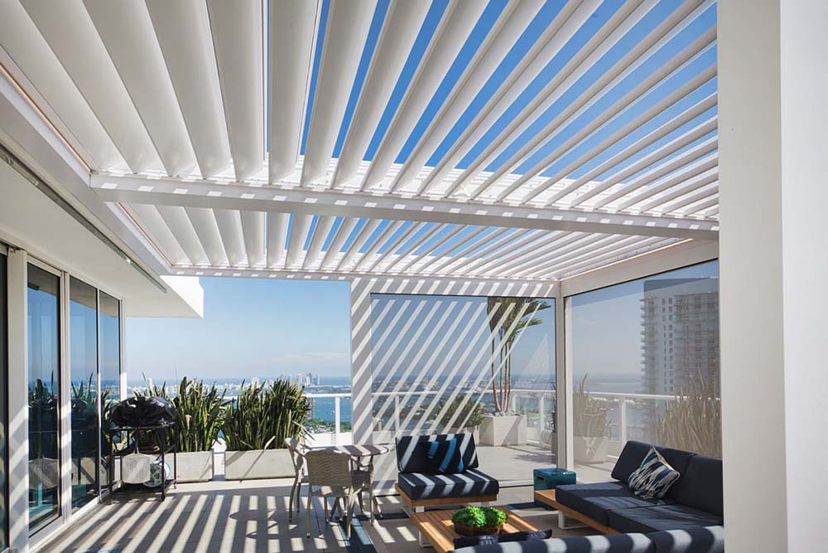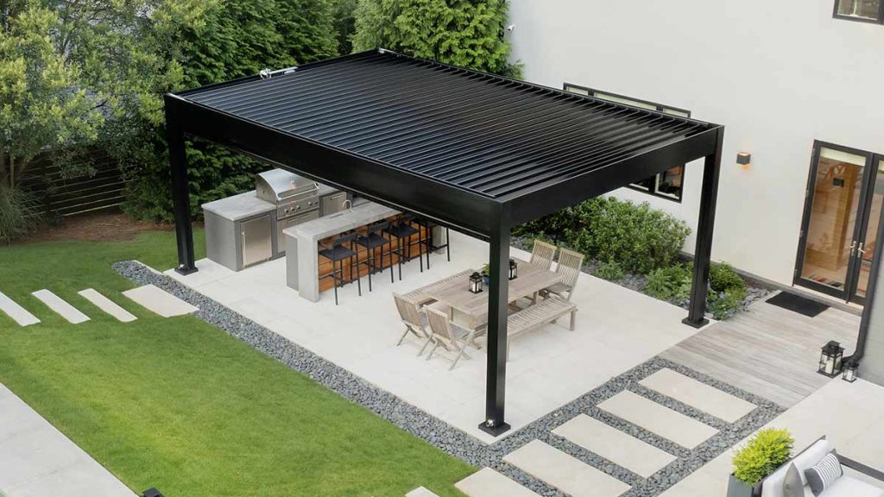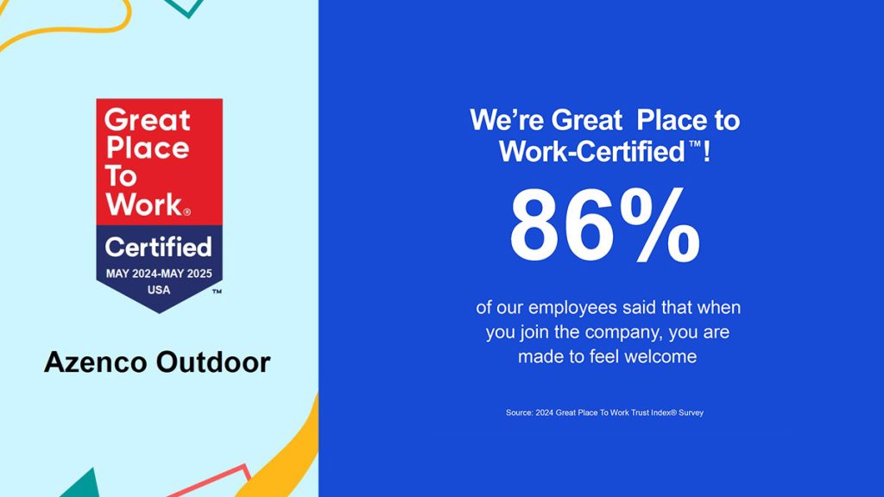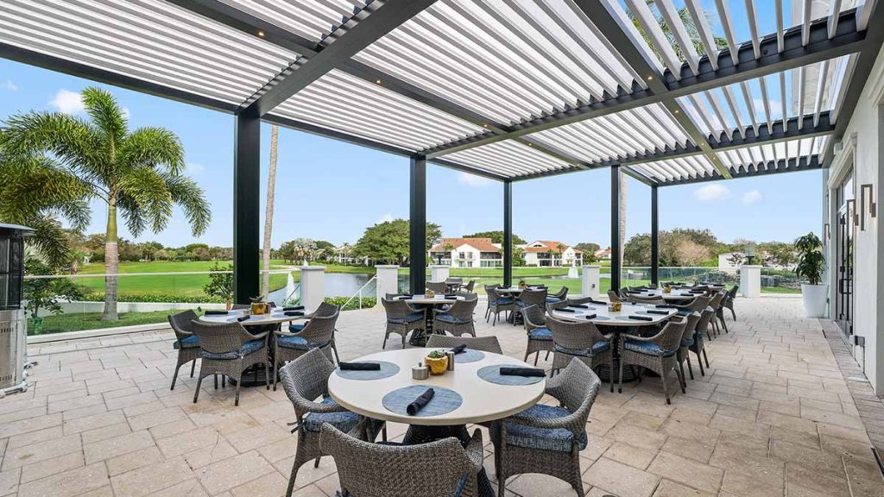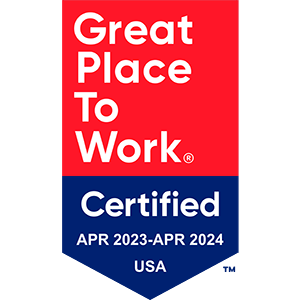An iconic residential high-rise situated in downtown Miami, Florida, Paramount Bay is a distinctive living experience befitting the luxury of the city. Imagined by the creative mind of famed singer Lenny Kravitz for Kravitz Designs, Inc, the sophisticated waterfront residence is the epitome of cool.
The lushly-landscaped 47-story architectural gem houses 304 residences, six townhouses, and five commercial spaces all nestled close to the popular Wynwood Arts District, Miami Beach and the bustle of downtown Miami. Offering amenities including a 6,000-square-foot spa and fitness center, multiple pools, a library, and an entire mezzanine level with multiple lounge areas, teen room and clubroom, Paramount Bay is a defining architectural icon in the city.
- 🗺️ Location: Miami, FL
- 🏡 Type: Residential
- 📅 Date: June 2022
- 👷 Installed by SHO Pros Florida
To bring some much-needed shaded outdoor living space to this penthouse roof deck, these Paramount Bay residents called upon Azenco dealer SHO Pros to design a rooftop pergola capable of standing up to the hurricane-force winds of South Florida while still befitting the stature of this building.
Product Choice
- Product: R-BLADE™ louvered pergola
- Size: 17 x 20 feet
- Options: Motorization, Retractable screens
- Color: All-white pergola
- Benefits: Shaded outdoor living space maintaining 360-degree views of scenic Miami and Biscayne Bay
Project Overview: Luxury Rooftop Pergola Befitting an Architectural Gem
To make the most of their 360-degree views of downtown Miami and the sparkling blue of the surrounding Atlantic Ocean, the owners of this Paramount Bay penthouse wanted to bring some much-needed shade to their rooftop deck on the 41st floor of the iconic Miami building. Preserving the views of the sea and the cityscapes was of paramount importance in the design, but the rooftop pergola also needed to withstand the routine 20-40 mph winds high atop the Miami high-rise, and a hurricane rated pergola was needed to withstand the gale-force winds that often batter the city. From the 41st floor sunlight also reflected off the glass and steel building, especially during early morning sunrises and evening sunsets, so SHO Pro’s design team incorporated motorized retractable screens to ensure the space was usable throughout the day. With its ability to open its louvered roof, the Azenco R-BLADE™ was the only pergola ready to accommodate all of these customer needs.
Design Challenges: Engineering a Pergola for Rooftop Winds
Creating a screened-in pergola capable of withstanding the heavy winds atop a Miami skyscraper is no easy feat. Withstanding the wind loads that are put on an aluminum pergola on the 41st floor of a high-rise requires exact engineering. But, designing a pergola for rooftop placement is only the beginning of this design challenge. Fabricating the structure in a way that it can realistically be transported to the 41st floor also takes a deft hand.
Tackling the first challenge, the SHO Pro designers needed to ensure the rooftop pergola would stand up to the potentially-heavy winds. They selected the Azenco R-BLADE™ pergola for its adjustable louvered roof that not only provided the control the customer needed over the patio’s sun/shade balance, but could adapt to the high-wind environment. With its optional embedded smart wind sensors, the R-BLADE™ is able to monitor wind speeds, and automatically open the louvered roof when high winds are detected. With the louvers in the open position, the potentially-damaging wind loads are alleviated, allowing the wind to pass through the rooftop pergola with ease.
To ensure the outdoor living space was protected from the daily 20-40 mph winds atop the building, SHO Pro designers incorporated motorized retractable screens that raised neatly into the pergola frame when not in use. The shades provided added sun protection, but also allowed furniture and décor to be protected from the winds. The penthouse owners also needed a rooftop pergola befitting of the luxurious nature of the Paramount Bay residency. With its clean exterior lines unencumbered by assembly hardware, and its hidden internal gutter system, the R-BLADE™ fit seamlessly into the pristine styling of the home’s existing architecture.
Perhaps the most challenging demand of this rooftop pergola project, the SHO Pro team worked hand-in-hand with Azenco engineers to fabricate the pergola in a way that it could be disassembled and transported to the 41st floor on the building’s elevators. This meant that no segment of the structure could be larger than 11 feet in length, while still satisfying the high engineering standards for a high-wind structure. With a properly-engineered design in hand, the Azenco fabrication team custom extruded the high-quality aluminum segments, and assembled the entire structure on the factory floor to check for fit and finish. They then broke the entire pergola down and readied it for its rise to the 41st floor. This coordination between the factory team and SHO Pro installation team meant the entire rooftop pergola could be installed in just three days.
Color Selection
Paramount Bay was designed with three towers all interconnected by a flowing steel and glass exterior reminiscent of Miami Modern Architecture popularized in mid-century design. Incorporating a modern pergola into the retro-classic style meant the new addition had to be so seamless that it appeared to be part of the original design. To fit with the penthouse’s existing white exterior and the concrete flooring of the pool deck, SHO Pro designers selected the classic appeal of an all white pergola.
Before and After Rooftop Pergola
The Turn Around
- Four weeks for fabrication
- Three days for on-site installation
If you would like to learn how a modern Azenco rooftop pergola can turn up the luxury on your penthouse’s rooftop pool deck, contact us to explore more of the amazing projects we and our expert local dealers have crafted throughout the country.
Contact us to learn more about our innovative solutions for your roof deck at 305 607-1722.

