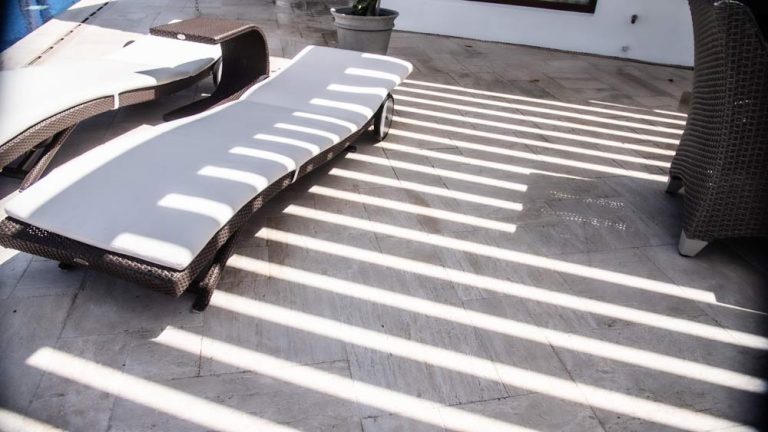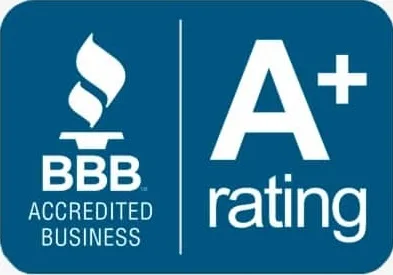Adding a deck to your home is a great way to create expanded and well-appointed outdoor living spaces. If your indoor entertainment space is limited, building a deck instantly adds new square footage for hosting family and friends or enjoying an evening dinner. A well-executed deck project can also be an eye-catching space with modern aesthetics that seamlessly fits with your home’s exterior style. The most luxurious deck ideas also include all-weather protection that deliver shade and protection from the weather.
Table of Contents
Work with an Expert Builder
When starting the process of designing and building a new deck most homeowners are likely to engage a contractor for the project. A qualified outdoor structure contractor will help navigate necessary permitting, ensure the deck is built to last, and be able to advise on some smart design idea that will make your new deck even more enjoyable.
A qualified deck contractor can walk you through some design options that will truly elevate your deck project. Integrating fire features, outdoor kitchens, and built-in seating can turn a deck from a simple elevated span to a drool-worthy outdoor home addition. To get the most enjoyment from your new outdoor living space, also ask your contractor to suggest shade and rain covers that will allow you to use your new space rain or shine, all-year round.
Covered Decks for All-Year Use and Any-Weather Conditions
Shade and rain protection solutions for a new deck can range from simple patio umbrellas and sun shades to innovative modern pergolas. The latter will truly unlock your deck’s potential. Leveraging intuitive bioclimatic architecture, a pergola on deck keeps the space cool under the hot sun, and dry during passing showers. Today’s modern pergolas can be designed with insulated fixed roofs for full-time shade or motorized adjustable louvered roofs that put you in control of the sun/shade balance. Fabricated from high-quality aluminum and powder coated for all-weather durability, these modern pergolas can be customized with unique amenities to fit your outdoor lifestyle. Consider adding motorized retractable shades or privacy screens, embedded LED lighting, patio fans, outdoor heaters, etc. For regions seeing high winds or for pergolas built on a rooftop deck, a hurricane-rated pergola can be engineered to stand up to just about anything Mother Nature can muster.
Regardless of the unique features that you envision for your deck project, it is important to discuss those ideas with your contract during the planning phase to ensure the deck itself is built to accommodate them.
Benefits of adding a deck with an aluminum custom pergola
A custom aluminum pergola on your deck extends your usable living space and creates a luxurious outdoor space. With adjustable louvered roofs, you can control the amount of sunlight filtering through, creating the perfect balance of sun and shade. However, you can choose from many different types of roofs.
Azenco Outdoor offers a variety of pergolas to complete your deck and provide all-weather protection. Azenco’s custom pergolas are crafted from durable aluminum that withstand even the harshest weather conditions. They allow you to control the amount of sun and shade.
- R-BLADE™ motorized louvered pergola: With a unique motorized louver system, you can adjust the shade at the touch of a button, creating the perfect environment for any activity.
- K-BANA™ manual louvered pergola: This modular pergola offers a stylish and functional way to add shade to your deck. The manual louvers can be easily adjusted to your desired position and you can combine precut modules to create your own covered space.
- R-SHADE™ insulated roof patio cover: For those who desire complete protection from the elements, the R-SHADE™ boasts a premium insulated roof that provides shade and keeps your deck cool and comfortable even on the hottest days.
- R-BREEZE™ fixed louvered pergola: This innovative pergola offers a partial shade solution with its angled or vertical slats options.
Deck Terminology to Streamline Communication with Your Contractor
When beginning the design and planning process for your new deck project it will be invaluable to have some basic understanding of deck contractor lingo. While any good contractor should be able to translate their builder terminology for the laypeople, knowing some of the basics will ensure there are no major miscommunications that could prove costly over the scope of a project.
So, here are some of the terms that you’ll likely hear from a contractor in the early planning phases.
DECKING
The planks that lay atop the deck frame, decking can be wood or more-durable composite material.
COLUMN/POST
Column/Post: The vertical supports holding up a deck and bearing the load of the structure are called columns or posts.
FOOTINGS
Equivalent to the deck’s foundation, footings are concrete pillars buried in the ground to create a sturdy, flat base on which the columns sit.
POST BASE
To mitigate wood rot, each column is separated from the footings with a small metal piece called a post base.
BEAM/GIRDER
Forming the main component of the deck frame, beams or girders are load bearing members strung between the columns.
JOIST
Strung horizontally to the beams, the joists provide support to which the decking is affixed.
LEDGER
The lumber that affixes to the side of the house is called the ledger board.
FLASHING
To waterproof joints a thin strip of metal called flashing is layered into the structure, primarily where the ledger joins the home’s exterior.
GUARDRAIL
Sometimes referred to as the deck railing, the guardrail is a required element of any deck creating a protective border around the exterior of the structure.
DEAD LOAD
The overall weight of the entire deck structure including permanent furniture, embedded grills, etc.
LIVE LOAD
The total weight of non-permanent elements on the deck like people, as well as anticipated snow loads, wind loads, etc.
.
Conclusion
Adding a deck to your home is a great way to create new square footage for relaxing and entertaining, especially when appointed with a modern shade and rain solution. Making sure you are familiar with common deck terminology will ensure your project flows as smoothly as possible. If you are considering adding a covered deck to your home, please feel free to contact us and we will have one of our nationwide network of outdoor contractors help you create a new outdoor living space.







