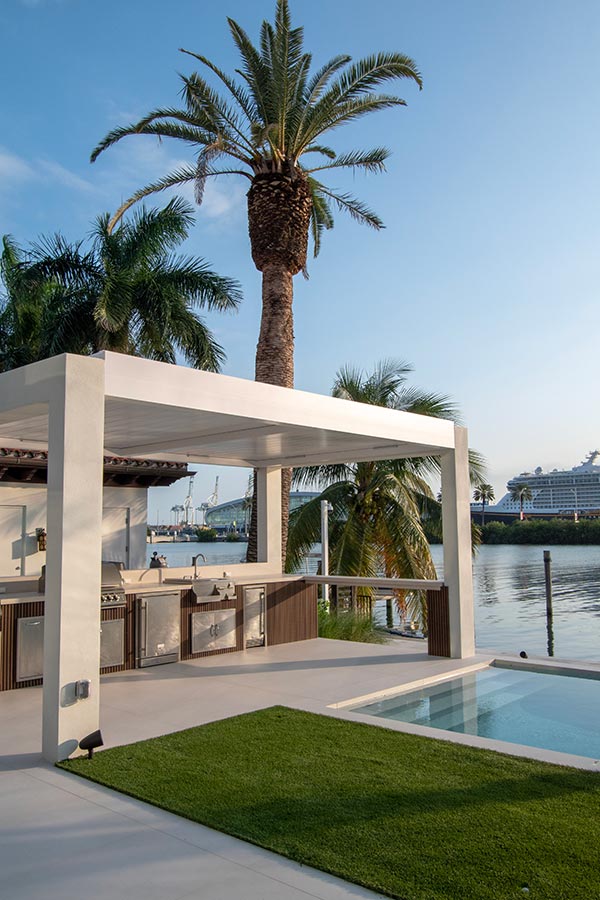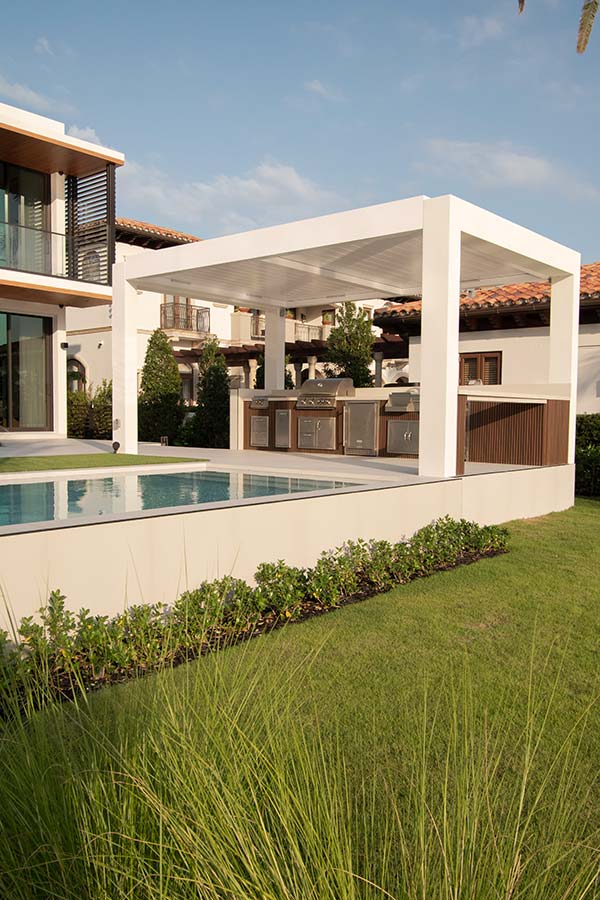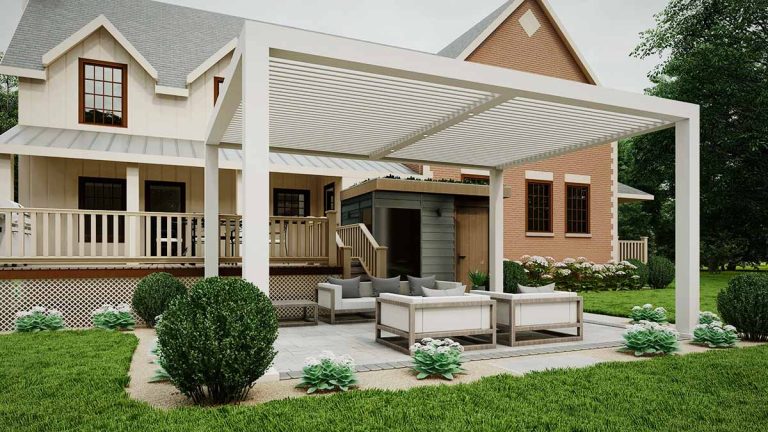It is always recommended to work with an experienced and qualified builder to ensure your project and your pergola quote come in on time and on budget. Adding a well-appointed outdoor living space to your backyard, patio or pool deck is a true gamechanger for you and your family’s home entertainment and relaxation. Like any other home renovation or home addition, designing and constructing an outdoor oasis is often a sizable undertaking.
Most qualified contractors will recommend including shade structures in your renovation plan to ensure the space is comfortable and accessible in any type of weather, and throughout the year’s changing seasons. Among the available shade options on the market, no structure delivers the functional flexibility, year-round weather protection, and architectural splendor of a modern pergola system.
As you navigate the design of your outdoor living space your contractor will provide written plans and budgets to help define and guide the overall project. Here we will walk you through what you can expect to see in your pergola quote specially.
Table of Contents
Architectural Plans & Pergola Design Fees
Let’s start with the most exciting part of your pergola quote, the architectural plans. These line drawings will showcase the full breadth of the pergola design including its structural supports, footings, any electrical connections coming to the structure, etc. Unless your contractor has created illustrative renderings for your project, these architectural drawings are likely the first time you’ve been able to see how the pergola will really look when completed. As you navigate the remainder of the quote documents, you’ll be able to refer back to these drawings to see where each of the budgeted elements fits into the project.
These plans are not only a visualization tool for you, but the contractor will need to submit the building plans for permit reviews as well. As part of this section of your pergola quote, most contractors will include a design fee that covers the design consultation, where you walk through the myriad of pergola design options from which you can choose. The fee also covers the architect’s fees for drafting the plans.
The Hard Cost for the Pergola Structure
The physical structure of the pergola is likely to be the largest line item in the overall pergola cost, depending on the overall footprint and design of your structure. This section includes the pergola support columns, its hidden internal gutter system, any design flourishes like Corbell ends, integrated pergola accessories like LED lighting or motorized retractable shades, and, of course, your chosen style of pergola roof. The style of roof you select will likely be largely based on the type of control you would like over the sun/shade balance on the patio. Differing roof designs can directly impact the scope of your budget as well. While every pergola project is unique, the more intricate the pergola roof, the more it will be reflected in your budget.
The cost of your pergola roof will be guided by the volume of material that goes into the roof as well as its functionality. Here is a quick breakdown of available pergola roof styles ranked from most expensive to least expensive:
Motorized Louvered Roofs
The most advanced pergola roofs, like the Azenco R-BLADE™, feature motorized adjustable louvered roofs that can open and close. Operated with a standard remote control, voice commands or even integrated smart sensors that close the roof at the first sign of rain, adjustable louvered roof pergolas allow you to set the angle of the louvers for full sun exposure, angle the louvers to create shade while promoting air flow, or close the louvers tightly to seal out the rain and snow.
Solid Fixed Roofs
Designed for full-time shade and all-season weather protection, solid fixed roof pergolas like the Azenco R-SHADE™ are crafted from insulated sandwich panels that reflect the heat of the sun to keep the patio cool. In colder months, a fixed roof design can work in reverse, helping to retain warmer air under the pergola. Combined with some motorized retractable curtains and embedded infrared heaters, a fixed roof pergola can be a cozy year-round oasis even in freezing climates.
Static Louvered Roofs
Often considered the most traditional roof design, static louvered roofs like the Azenco R-BREEZE™ feature fixed angled slats that create shade on the patio below. While these roofs do not block out the rain, they leverage the principles of bioclimatic architecture to create natural airflow across the patio space, keeping it cool and shaded. The pergola frame also provides space for embedded LED lighting or patio fans to be integrated with the design.
Manual Louvered Roofs
By eliminating the remote controls, integrated electric motors, etc. needed to automate a louvered roof, outdoor living structures can be simplified to lower the overall project cost and streamline installation. The Azenco K-BANA™, for example, is a modular cabana system that allows you to mix and match 10×10 and 12×10 foot sections to make unique pergola footprints. The structure can then be customized with solid fixed roof panels or manually-controlled louvered roof panels, walls of sling louvered panels, and a fully customized floor. K-BANA™ projects are further streamlined by eliminating the need for traditional footings, which often means they can be installed without the need for permitting to further deflate a project budget.
In all, the overall scope of your pergola project will be largely outline by these hard material and manufacturing costs, but there are other sections of your pergola quote that are key to the project success.
Site-Specific Engineering Costs?
Every custom pergola project requires its own unique structural engineering based on the location of the pergola. For example, a pergola attached to the house will require different attachment hardware than a freestanding pergola which needs the proper footings, and a pergola on a roof deck will need to be anchored to the roof in a different manner than on the ground. These anchor points will all be designed to stand up to prevailing weather conditions, and customized based on soil samples taken from the project site. So, a pergola project in a high wind region will require sturdier engineering than one in less formidable climates.
Permitting Costs for a Pergola
As noted previously, a pergola addition is a major renovation project, and proper permitting is always a must. Local building regulations are in place to ensure your structure will withstand the test of time, but the process of applying for and securing permits from local government agencies can be cumbersome, especially for a homeowner unfamiliar with local regulations. This permitting section of your pergola quote will outline the anticipated fees associated with the necessary permitting process. While some contractors may break out the labor costs associated with this application process, permitting fees are usually dictated by local governments and follow a set schedule for structural building review, electrical plan review, as well as on-site review by local inspectors once the work is complete.


On-Site Installation Team Costs
The final major section of a pergola quote is the actual installation of your custom pergola. Once you have finalized your pergola plans, and the engineering and permitting has been signed off by local regulators, your pergola contractor will have their pergola manufacturer fabricate the structure to your unique design.
Here at Azenco, we rely on only the highest quality aluminum and the highest quality exterior powder coatings to craft your custom pergola. Our innovative manufacturing facility leverages laser cutting tools and robot extrusion machines to ensure each custom project will fit together perfectly when assembled on site. With these precision machines, our team is able to expedite turn around times so your pergola can roll of our manufacturing line in just days.
Within a couple of weeks, your pergola will be delivered to your home where the contractor can finalize the installation. On-site installation times can vary, but average a mere couple days of their team on-site. This final section of your pergola quote will provide an estimate for that on-site labor.
Conclusion
While every contractor lays out their pergola quote slightly differently, the key elements of discussed here should be present in any comprehensive project proposal. When you begin the process of choosing a contractor, it is always a good idea to ask upfront what kind of detail will be provided in the final quote.
If you are excited to embark on a renovation of your outdoor living space, and would like to explore pergola possibilities for your home, contact us today and we will connect you with our nationwide network of qualified Azenco dealers.


