As part of a multimillion-dollar renovation to its clubhouse facilities, Admiral’s Cove, one of the most exclusive private communities in South Florida, tapped AZENCO partner SYZYGY Global Inc. to create a new entryway with porte cochere which would enhance the modern stylings of the legendary club facility. The result was an expansive 13-zone pergola system that would elevate the porte-cochère walkway into a welcoming design statement setting the tone for every guest arriving to the property.
Project Details
Table of Contents
Admiral’s Cove porte cochere in Jupiter, Florida is one of the most-coveted residential addresses in the country and home to many professional golfers, business magnates, and politicians. The all-inclusive community features on-site amenities including an inn, a bank, and a spa as well as a state-of-the-art clubhouse offering numerous dining options. Connected to the Intercoastal Waterway by five and a half miles of navigable canals, the property’s magnificent homes and PGA-quality championship golf courses are designed to integrate with the ecological beauty of this coastal destination.
Selected from Our Pergola Collection
Color Options
White Frame and Wood-Grain Louvers
Premium Option
Custom Cuts
Comfort Features
n/a
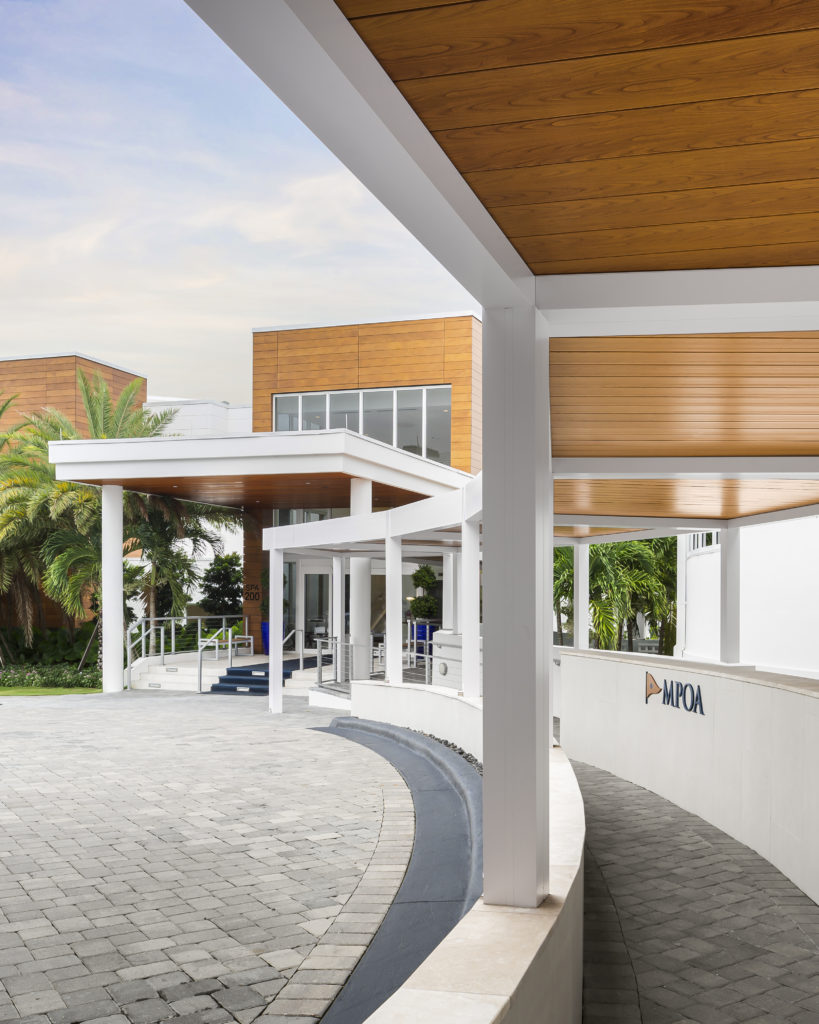
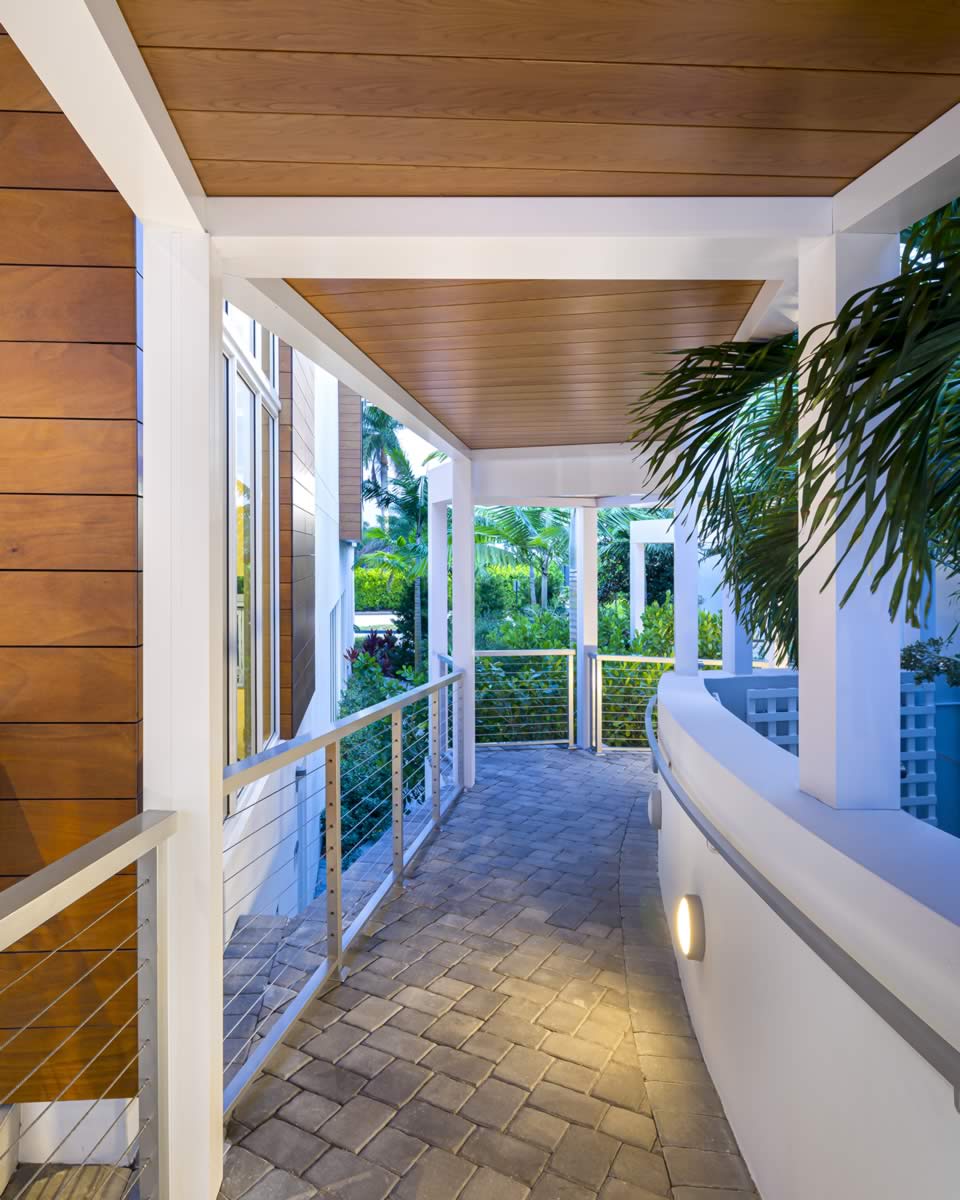
In the haute enclave of Admiral’s Cove porte cochere, it is expected that architectural design will complement the modern style that graces members’ homes, wardrobes, and nearby docked yachts. Initially constructed in 1988, the 65,000 square foot clubhouse that is the centerpiece of the Admiral’s Cove porte cochere development was ready for a makeover. So, in early 2020 the member-owned club initiated a multimillion-dollar renovation of the clubhouse, spa, and wellness center to update the club amenities and aesthetics for the decades to come. As part of that renovation, a 1,274 square-foot porte cochere walkway was installed connecting the new arrival portico with a covered walkway to the spa and wellness center.
SYZYGY Global Chooses AZENCO Outdoor Products
Headquartered in Boynton Beach, Florida, SYZYGY Global is the largest installer of residential and commercial outdoor living structures in the state of Florida. The company specializes in the design and installation of luxury outdoor living structures for some of the most prestigious private clubs on the state’s eastern shore. For this elaborate porte-cochère walkway, SYZYGY Global designed a truly one-of-a-kind structure which only AZENCO’s precision expertise could bring to life.
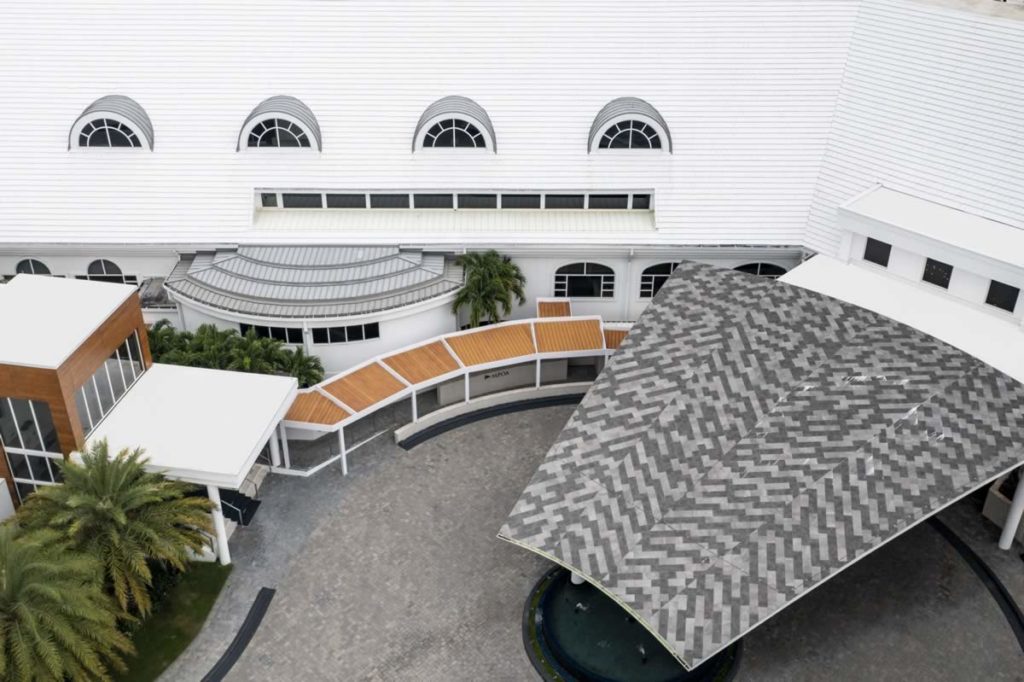
Artistic Vision
Porte cochere structures are increasingly being reimagined as both functional and architectural centerpieces. Translating the artistic vision for this modern porte-cochère walkway from the project design lead’s conceptual drawing into an engineered reality was no easy matter. The architectural vision for the property’s reimagination called for an open and sweeping entryway that would not only be inviting to arriving guests but shield them from Florida’s notoriously powerful sun and regular rain showers. The structure also needed to satisfy both the sleek refined architecture for the club’s new look, and the strict hurricane-rated building codes in this area of Florida.
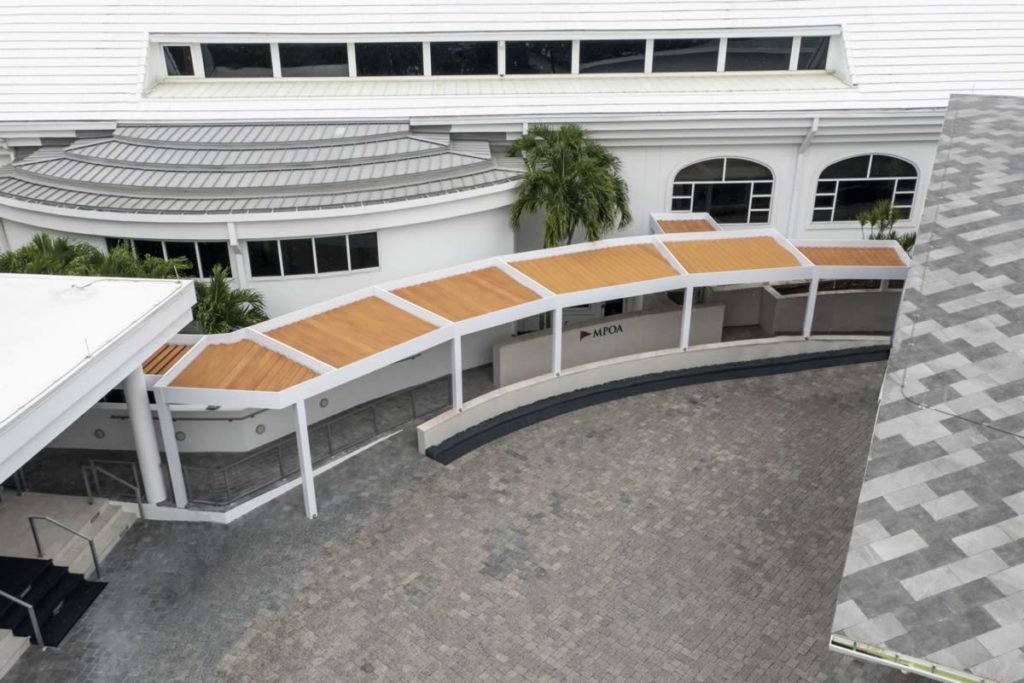
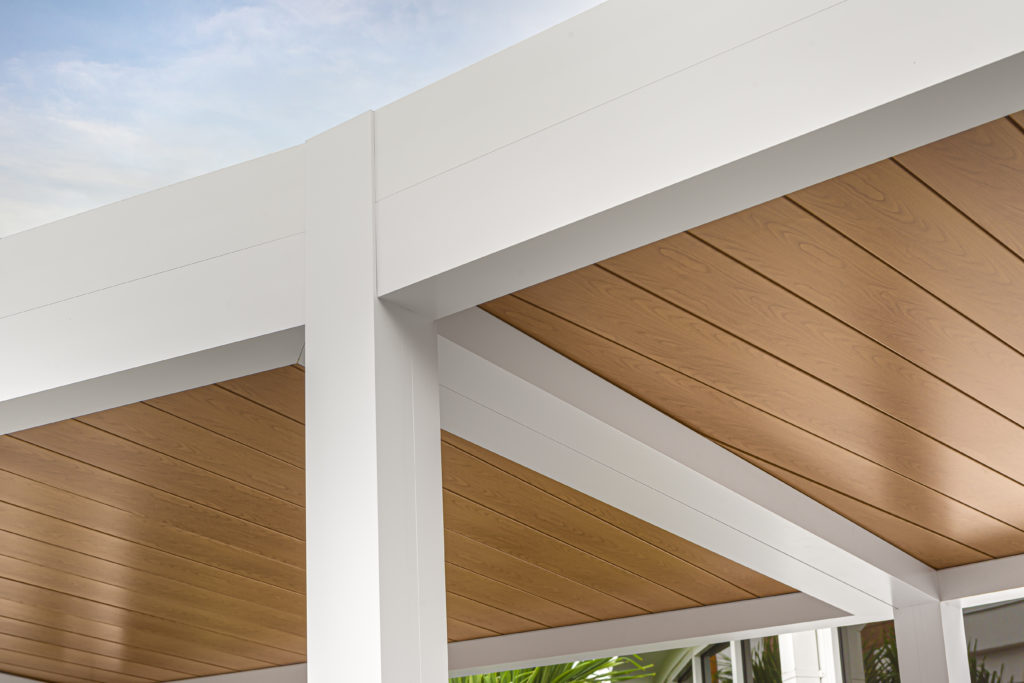
SYZYGY Global explored several manufacturing options for this complicated project. Ultimately, they realized that AZENCO was the only manufacturer capable of delivering the sweeping elegance deserving of Admirals Cove. SYZYGY Global’s chief of design strategically located the support columns on the club’s existing radius stem walls. The execution of this vision required the precision manufacturing and expertise that only AZENCO could deliver.
The first major technical challenge was to design a pergola system that could seamlessly sweep between two existing buildings to provide full coverage of the main entrance walkway from the portico, where guests exited their vehicles all the way to the spa and fitness center entrance.
The elegant solution was a continuous pergola stretching a massive distance; the SYZYGY team laid out 13 interconnected pergola zones, 10 of which were entirely customized to fit the unique angles of the footpath below. To ensure the porte-cochère walkway really enhanced the modern aesthetic of the club’s new style, the 13 pergola zones were constructed at four different elevations, giving the structure a true geometric visual appeal.
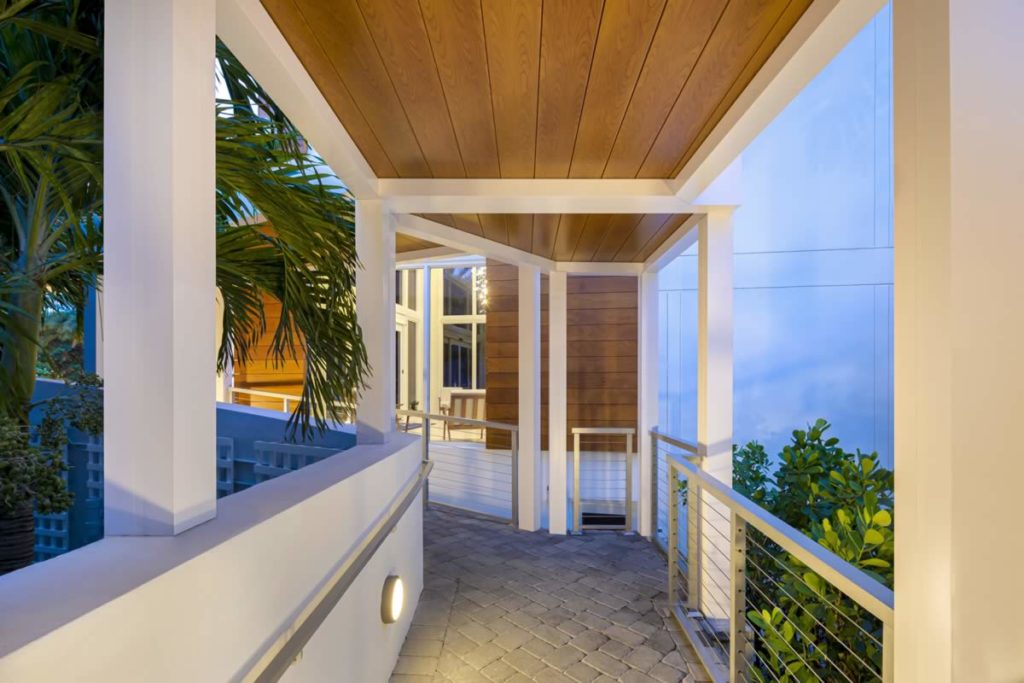
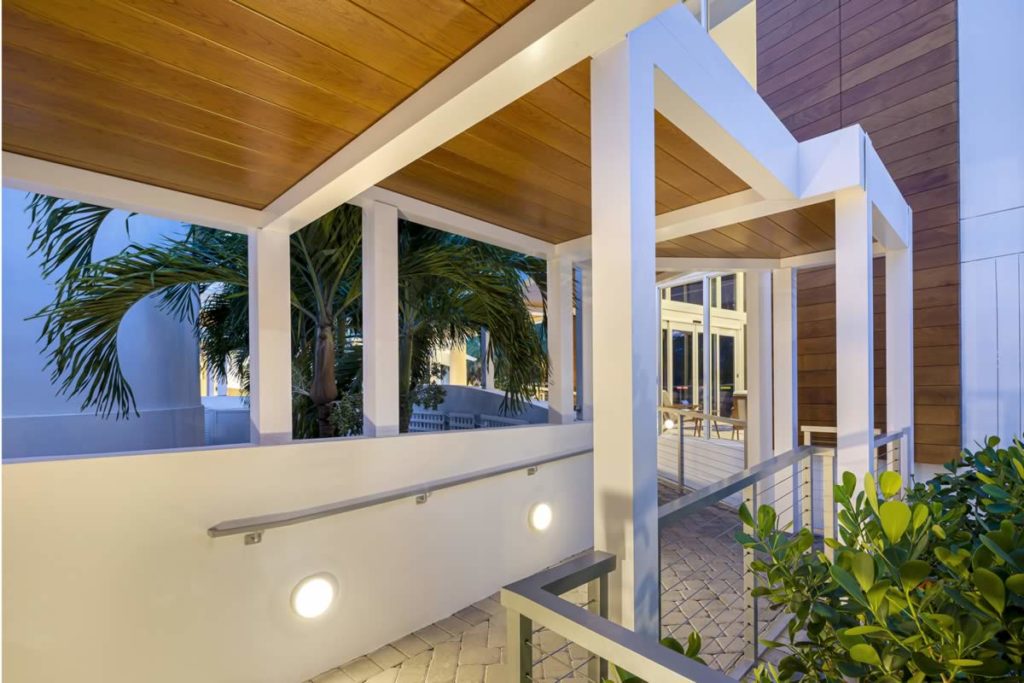
Precision Manufacturing and Expertise
Fabricating these customized pergola zones required the specialized skill that only AZENCO could bring to life. Leveraging AZENCO’s robot extrusion and cutting machines, each piece of aluminum making up the tongue-and-groove roof was machined to precise measurements. As each zone of the pergola was completed, it was preassembled at the AZENCO factory to ensure the hidden gutter system which ran throughout the structure would drain rainfall and channel it away from the footpath on site.
Leveraging top-quality, custom powder coated and fully-extruded aluminum defended the structure from oxidation amid Florida’s notoriously wet environment and safeguarded against color fade under the unrelenting sun. This exterior coating also allowed for some amazing customization of the pergola’s final look.
One-of-a-kind Porte Cochere Walkway
Admiral’s Cove is known for its truly refined amenities and that insistence on perfection carries over to its facilities as well. To ensure the modern look of the porte-cochère walkway seamlessly fit in with the surrounding exterior architecture of the club, AZENCO custom matched the powder coated aluminum of the pergola roof with the wood grain found throughout the property.
The precisely-matched color schemes combined with accenting white columns ensured the new pergola system would deliver on the sleek lines the architects demanded. As with all AZENCO outdoor structures, this totally custom creation also featured unique hidden assembly hardware allowing the eye to flow along the exterior of the structure uninterrupted by bolts, brackets or fasteners.
SYZYGY Global worked closely with the club’s architects, management team and engineers to create a state-of-the-art porte cochere design. Ultimately, the combined expertise of the AZENCO manufacturing team and its design and installation partners at SYZYGY Global delivered an outdoor structure that is truly one-of-a-kind.
An Award-Winning Project
This standout pergola structure has become a true head-turner since it opened to the members of the Admiral’s Cove Country Club. The amazing project has also caught the attention of SYZYGY Global’s peers in the outdoor design sector. The porte cochere was recently recognized by the Gold Coast Builders Association, a local affiliate of the National Association of Home Builders (NAHB) and Florida Home Builders Association (FHBA), with a coveted PRISM Award in the Best New Commercial Construction Under 20,000 Square Feet category.
The promotional video celebrating the project also took home a Silver Award for Best Video of More Than 60 Seconds. The PRISM Awards are curated by a jury of three acclaimed designers and builders, and this year’s awards generated more than 400 entries from around the region. To have this project singled out in such a crowded field really speaks to the design, fabrication and installation excellence showcased in this adjustable louvered roof pergola project.
Turn around
- Manufacturing: Custom-manufactured 13-zone pergola
- Timeline: Two years from inception to completion
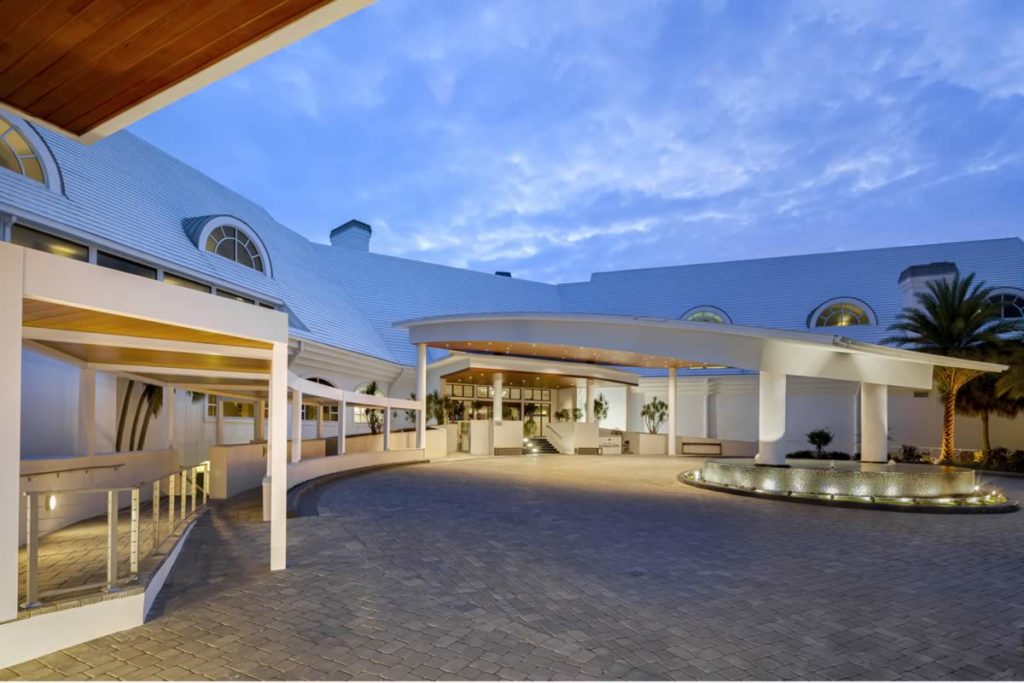
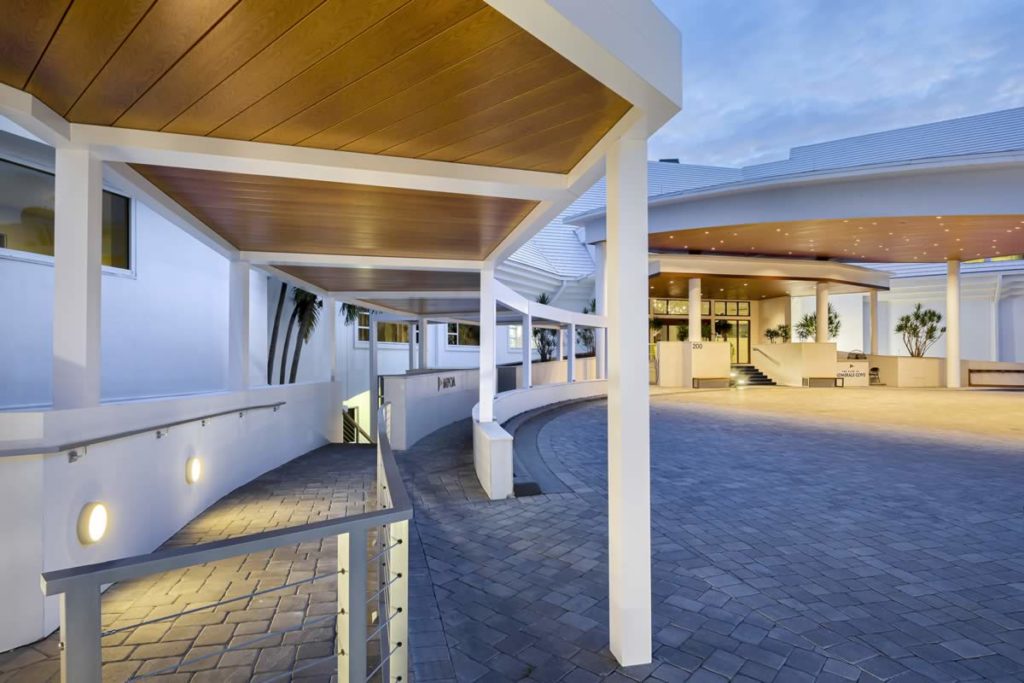
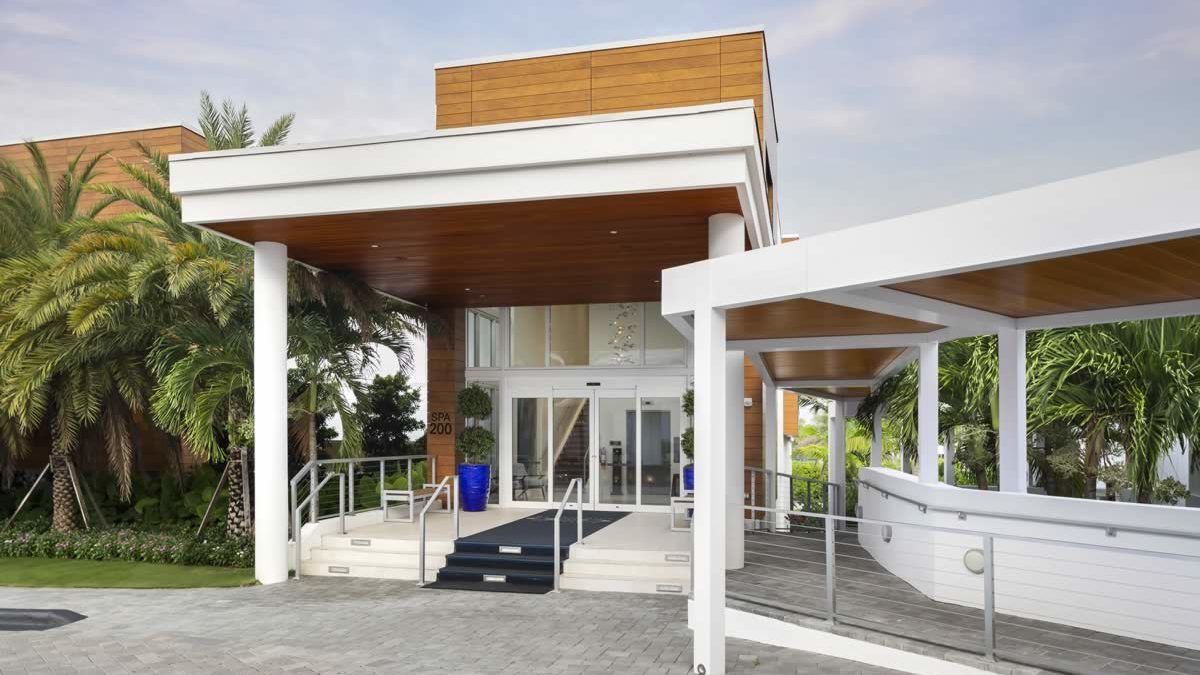

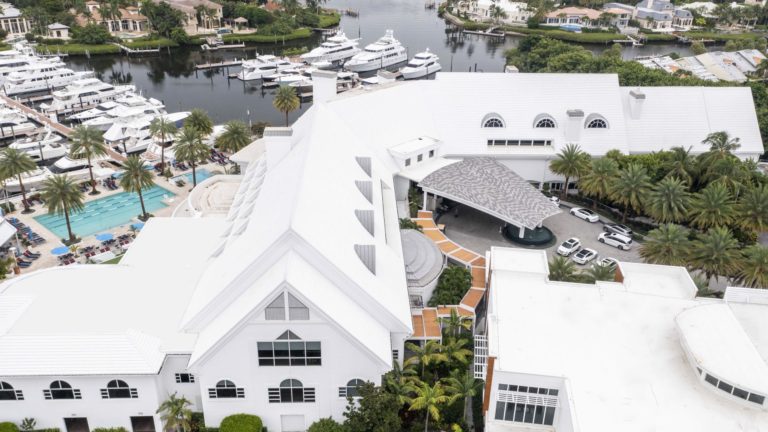
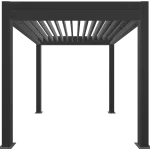

4 Responses
I am interested in fixed pergola over outdoor firepit. Could not download catalog.
Good morning Ken,
Thank you for your interest in our products. We will send it to you.
We are looking at a Porte Cochere for a Home2 that is to have a clean modern line. The perimeter is a 6″ x 18″ steel tube section, that could be part of the overall system. It is almost 40″ long and 13′-1″ wide. Is this something you might be able to do? This project is in Manassa, Virginia (near Arlington) so there are snow loads on it.
We have sketches in section and plan view we could share.
Hi Darryl, I just sent you an email!