Request A Quote
Get The Brochure
Become A Dealer
Home » Custom Solutions » For Architects
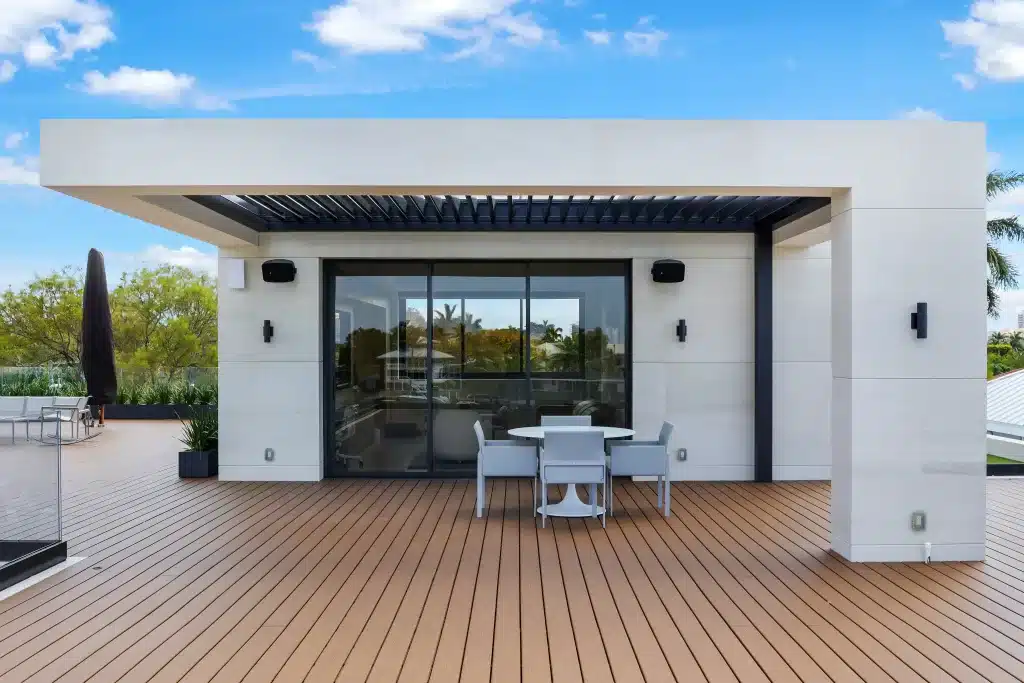
Sleek profiles, concealed fasteners, and clean lines that complement any design style
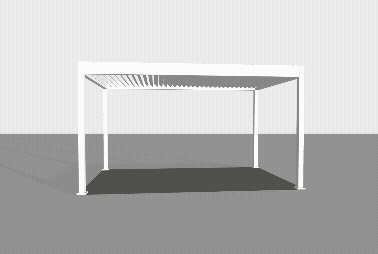
CAD files, Revit models, and wind/snow load data available for your project planning
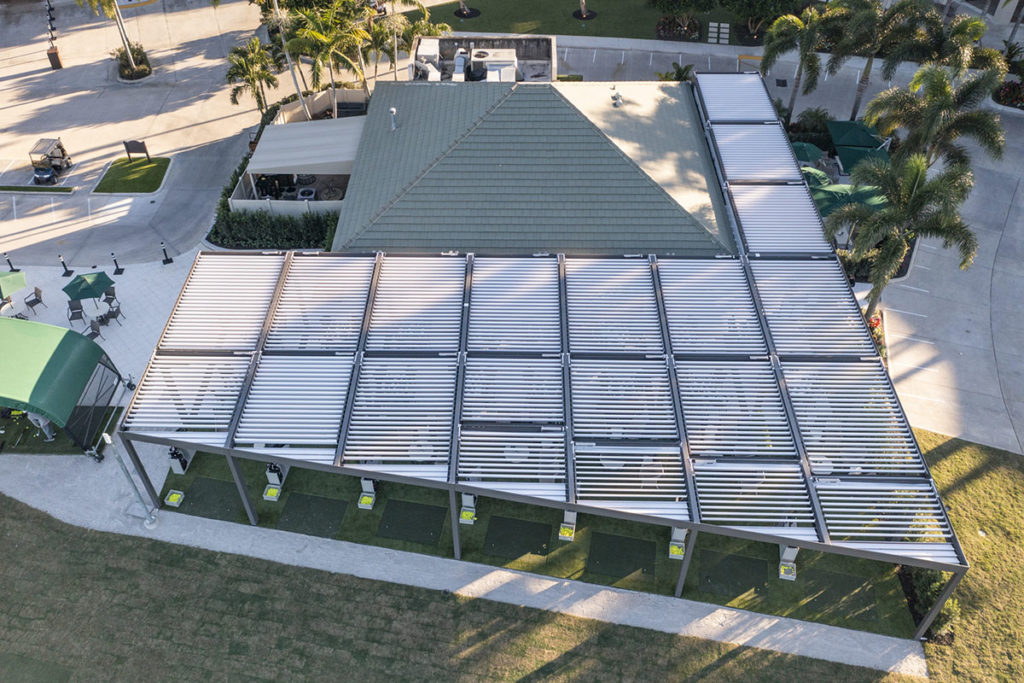
Modular systems that adapt to your layout, site conditions, and vision

Built to meet local permitting requirements with dedicated architectural support
Access everything you need to specify our pergolas with confidence—from technical specs to CAD files and certifications.
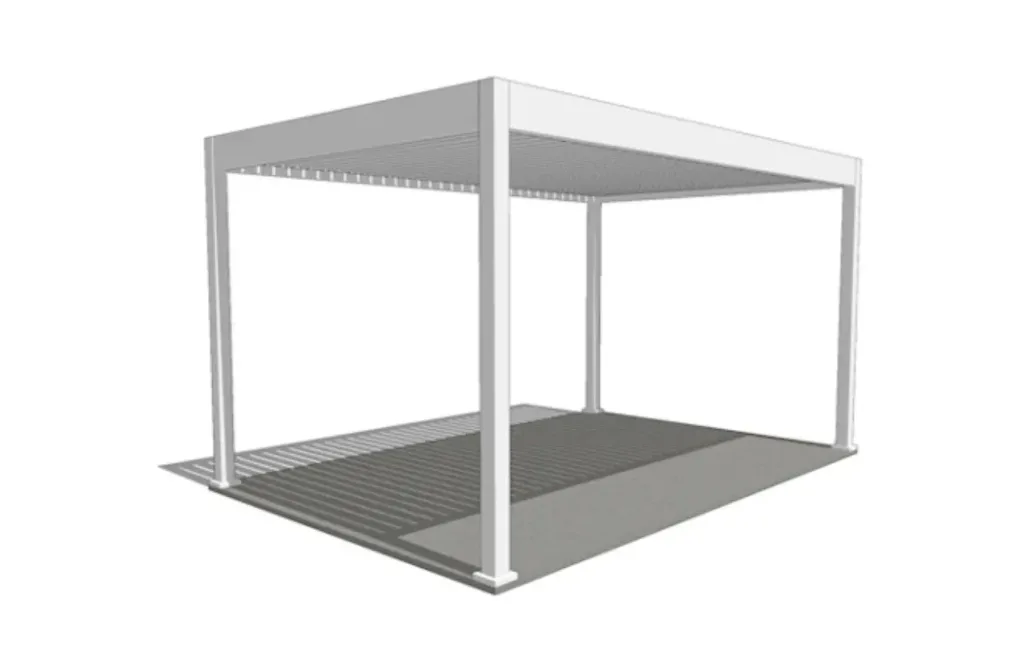
Download our 3-part CSI specifications to streamline your project documentation and ensure accurate detailing
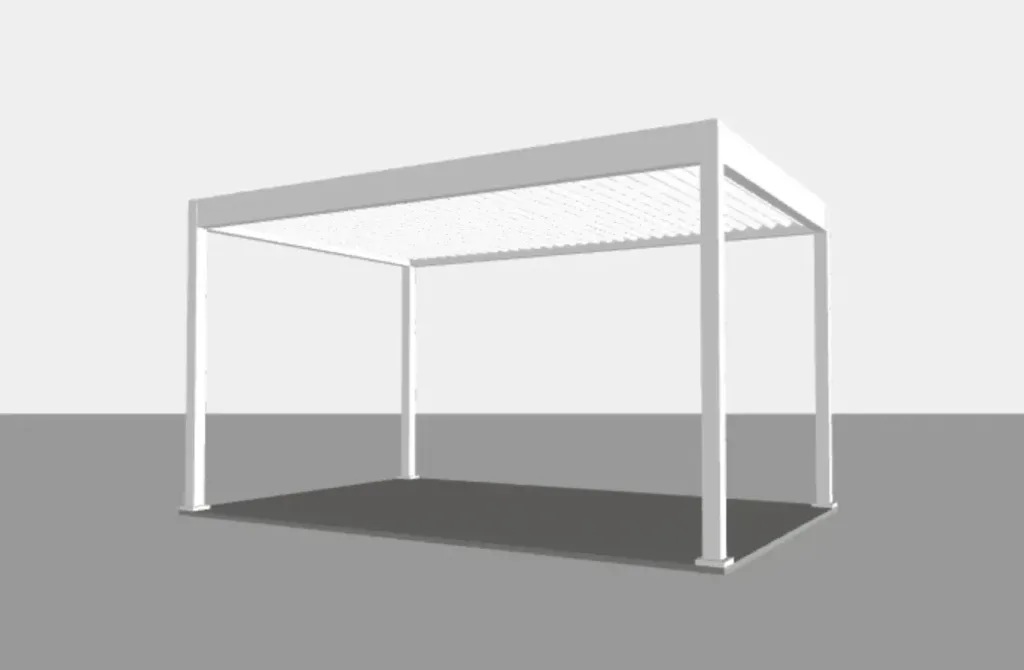
Find CAD, BIM, SketchUp, and Revit files on our CADdetails design hub to integrate seamlessly into your plans
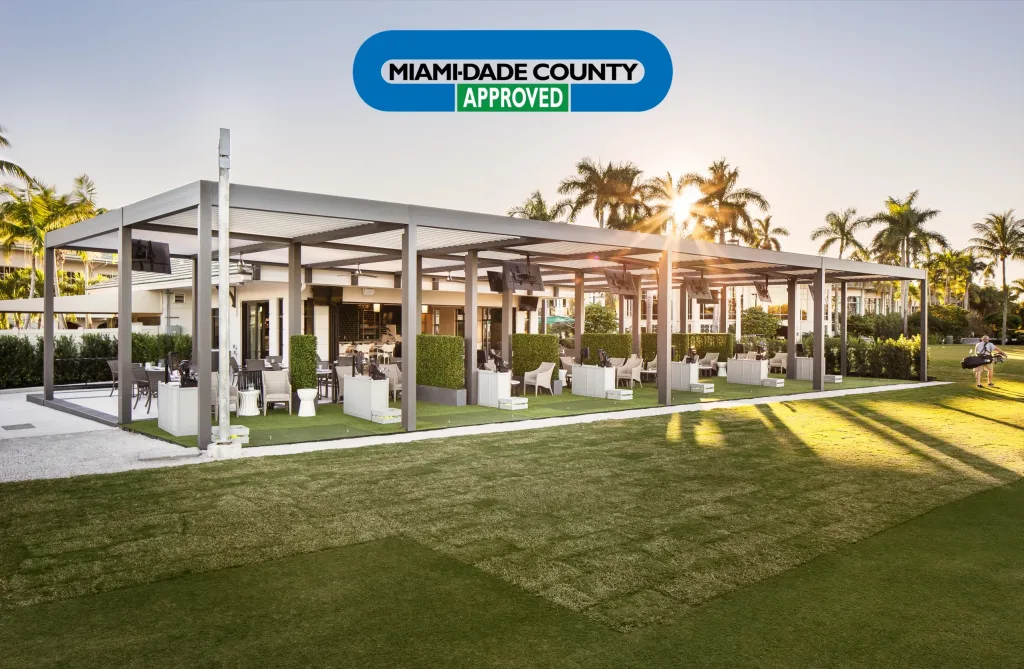
Review our Miami-Dade NOA certification for proven durability and compliance in demanding environments
Enhancing Outdoor Living: Current Trends & the Role of Aluminum Shade Structures
From our certified dealer network to our advanced 3D configurator, architects gain the tools and partnerships needed to confidently specify and bring designs to life.
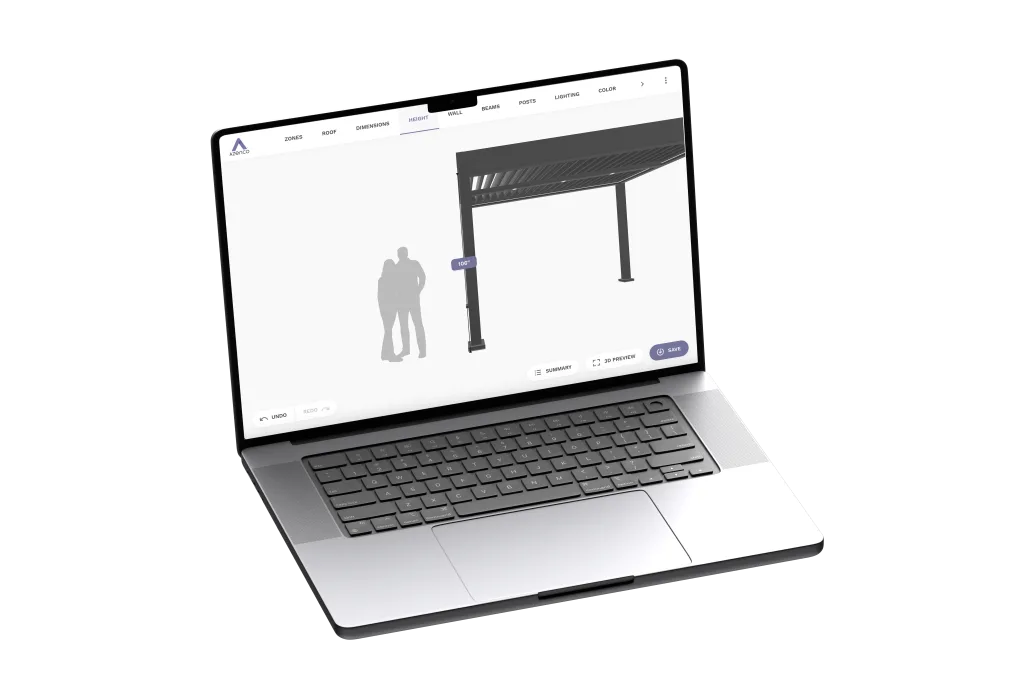
Enhancing Outdoor Living: Current Trends & the Role of Aluminum Shade Structures
Explore our gallery and social channels to see how architects and designers bring outdoor visions to life with Azenco pergolas.
See how architects have brought outdoor concepts to life with pergola designs that balance form, function, and lasting performance.
Dive into our comprehensive guide to innovative outdoor living solutions!
